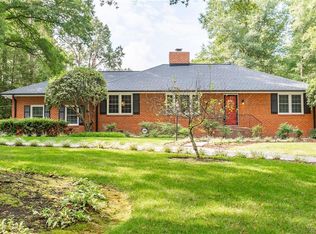Welcome to 8535 Old Spring Road in the heart of Stratford Hills a beautifully renovated multi-level home designed to support a flexible family lifestyle. Whether you're looking for space for in-laws, a home office, guest quarters, or a teen suite, the oversized finished room above the garage offers endless possibilities. This move-in-ready home features fresh interior paint, new appliances, updated flooring, and modern hardware throughout. Enjoy the outdoors with easy access to the James River Park System and Pony Pasture for biking, walking, or kayaking. Conveniently located near Trader Joe's, top-rated schools, and a variety of popular local restaurants. A versatile and stylish home in one of Richmond's most sought-after neighborhoods! 2 Year Lease.
This property is off market, which means it's not currently listed for sale or rent on Zillow. This may be different from what's available on other websites or public sources.
