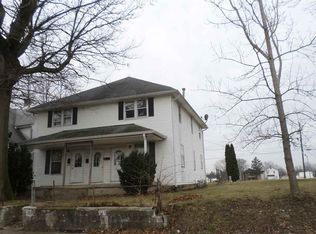Sold
$135,000
1503 S 20th St, New Castle, IN 47362
4beds
1,836sqft
Residential, Single Family Residence
Built in 1975
0.36 Acres Lot
$167,600 Zestimate®
$74/sqft
$1,561 Estimated rent
Home value
$167,600
$153,000 - $183,000
$1,561/mo
Zestimate® history
Loading...
Owner options
Explore your selling options
What's special
Freshly-updated & available again! Back on the market due to a buyer financing issue. Move-in ready 4 bedroom & 2 full bath home with plenty of living space. New carpet, flooring, and paint throughout. Two main floor bedrooms and two bedrooms upstairs. Upstairs features a large family room with a kitchenette and the second full bath. All appliances remain with the home including two refrigerators, oven/range, and washer & dryer (delivery coming soon). Property is located on a double lot with a huge side yard.
Zillow last checked: 8 hours ago
Listing updated: July 28, 2023 at 07:55am
Listing Provided by:
Daniel Kinnaird 765-465-2246,
RE/MAX First Integrity
Bought with:
Nathaniel Bennett
F.C. Tucker/Crossroads
Source: MIBOR as distributed by MLS GRID,MLS#: 21925440
Facts & features
Interior
Bedrooms & bathrooms
- Bedrooms: 4
- Bathrooms: 2
- Full bathrooms: 2
- Main level bathrooms: 1
- Main level bedrooms: 2
Primary bedroom
- Level: Main
- Area: 169 Square Feet
- Dimensions: 13x13
Bedroom 2
- Level: Main
- Area: 130 Square Feet
- Dimensions: 13x10
Bedroom 3
- Level: Upper
- Area: 130 Square Feet
- Dimensions: 13x10
Bedroom 4
- Level: Upper
- Area: 66 Square Feet
- Dimensions: 11x6
Other
- Features: Vinyl Plank
- Level: Main
- Area: 121 Square Feet
- Dimensions: 11x11
Bonus room
- Features: Vinyl
- Level: Upper
- Area: 63 Square Feet
- Dimensions: 9x7
Family room
- Level: Upper
- Area: 221 Square Feet
- Dimensions: 17x13
Kitchen
- Features: Vinyl Plank
- Level: Main
- Area: 121 Square Feet
- Dimensions: 11x11
Living room
- Level: Main
- Area: 338 Square Feet
- Dimensions: 26x13
Heating
- Forced Air
Cooling
- None
Appliances
- Included: Dryer, Electric Water Heater, Electric Oven, Refrigerator, Water Heater
Features
- High Ceilings
- Windows: Windows Vinyl
- Basement: Unfinished
Interior area
- Total structure area: 1,836
- Total interior livable area: 1,836 sqft
- Finished area below ground: 0
Property
Features
- Levels: Two
- Stories: 2
Lot
- Size: 0.36 Acres
Details
- Parcel number: 331214340140000016
Construction
Type & style
- Home type: SingleFamily
- Property subtype: Residential, Single Family Residence
Materials
- Vinyl Siding
- Foundation: Block, Partial
Condition
- New construction: No
- Year built: 1975
Utilities & green energy
- Water: Municipal/City
Community & neighborhood
Location
- Region: New Castle
- Subdivision: No Subdivision
Price history
| Date | Event | Price |
|---|---|---|
| 7/27/2023 | Sold | $135,000+3.9%$74/sqft |
Source: | ||
| 6/29/2023 | Pending sale | $129,900 |
Source: | ||
| 6/23/2023 | Listed for sale | $129,900 |
Source: | ||
| 6/12/2023 | Pending sale | $129,900 |
Source: | ||
| 6/6/2023 | Listed for sale | $129,900+333% |
Source: | ||
Public tax history
| Year | Property taxes | Tax assessment |
|---|---|---|
| 2024 | $1,082 +20.4% | $133,600 +23.5% |
| 2023 | $899 +15.7% | $108,200 +20.4% |
| 2022 | $777 -50.9% | $89,900 +15.7% |
Find assessor info on the county website
Neighborhood: 47362
Nearby schools
GreatSchools rating
- 4/10Eastwood Elementary SchoolGrades: PK-6Distance: 0.5 mi
- 5/10New Castle Middle SchoolGrades: 6-8Distance: 1 mi
- 5/10New Castle High SchoolGrades: 9-12Distance: 1 mi
Schools provided by the listing agent
- Elementary: Eastwood Elementary School
- Middle: New Castle Middle School
- High: New Castle High School
Source: MIBOR as distributed by MLS GRID. This data may not be complete. We recommend contacting the local school district to confirm school assignments for this home.

Get pre-qualified for a loan
At Zillow Home Loans, we can pre-qualify you in as little as 5 minutes with no impact to your credit score.An equal housing lender. NMLS #10287.
