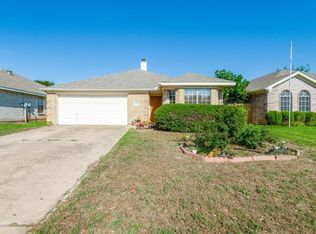Beautifully renovated 2/2/1 duplex located in Crowley ISD. This home features stylish vinyl wood plank flooring throughout and an inviting open floor plan. The galley kitchen offers stainless steel appliancesincluding a refrigeratorupdated cabinets, granite countertops, and modern sinks and faucets, all complemented by an adjacent breakfast area. The primary bedroom includes an ensuite bath, while the guest bath boasts a convenient Hollywood bath. Additional highlights include ceiling fans throughout, walk-in closets, a stacked washer and dryer area, and a fenced backyard with an open patioideal for relaxing or entertaining. Owner maintains lawn. Owner must approve all pets.
$75.00 APPLICATION FEE PER APPLICANT OVER 18*$175.00 LEASE ADMIN FEE DUE AT LEASE SIGNING*WE DO PAPERWORK*TENANT / AGENT TO VERIFY ALL INFORMATION*OWNER MUST APPROVE ALL PETS*NO SMOKING PLEASE*REFRIGERATOR IS A NON-WARRANTIED ITEM*OWNER MAINTAINS LAWN
House for rent
$1,695/mo
8536 Marietta Ct, Fort Worth, TX 76123
2beds
1,051sqft
Price may not include required fees and charges.
Single family residence
Available Fri Aug 29 2025
Cats, dogs OK
Ceiling fan
In unit laundry
-- Parking
-- Heating
What's special
Open floor planUpdated cabinetsOpen patioStainless steel appliancesVinyl wood plank flooringGranite countertopsGalley kitchen
- 17 days
- on Zillow |
- -- |
- -- |
Travel times
Looking to buy when your lease ends?
Consider a first-time homebuyer savings account designed to grow your down payment with up to a 6% match & 4.15% APY.
Facts & features
Interior
Bedrooms & bathrooms
- Bedrooms: 2
- Bathrooms: 2
- Full bathrooms: 2
Cooling
- Ceiling Fan
Appliances
- Included: Dishwasher, Disposal, Dryer, Microwave, Oven, Range Oven, Refrigerator, Washer
- Laundry: In Unit
Features
- Ceiling Fan(s), Walk-In Closet(s)
Interior area
- Total interior livable area: 1,051 sqft
Video & virtual tour
Property
Parking
- Details: Contact manager
Features
- Patio & porch: Patio, Porch
- Exterior features: Breakfast Bar, Fenced Backyard, GDO, Galley Style Kitchen
Details
- Parcel number: 06099661
Construction
Type & style
- Home type: SingleFamily
- Property subtype: Single Family Residence
Community & HOA
Location
- Region: Fort Worth
Financial & listing details
- Lease term: Contact For Details
Price history
| Date | Event | Price |
|---|---|---|
| 8/9/2025 | Listed for rent | $1,695$2/sqft |
Source: Zillow Rentals | ||
| 4/11/2022 | Sold | -- |
Source: NTREIS #20017681 | ||
| 4/2/2022 | Pending sale | $265,000$252/sqft |
Source: NTREIS #20017681 | ||
| 3/26/2022 | Contingent | $265,000$252/sqft |
Source: NTREIS #20017681 | ||
| 3/25/2022 | Listed for sale | $265,000$252/sqft |
Source: NTREIS #20017681 | ||
![[object Object]](https://photos.zillowstatic.com/fp/c459a979d5d9b9e4463468601c863c27-p_i.jpg)
