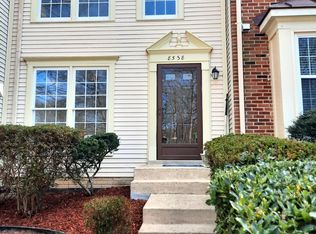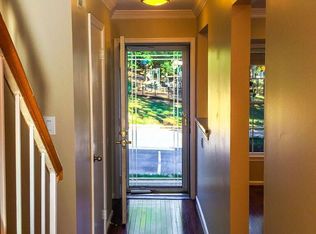Sold for $550,000
$550,000
8536 Springfield Oaks Dr, Springfield, VA 22153
3beds
1,674sqft
Townhouse
Built in 1984
2,175 Square Feet Lot
$558,100 Zestimate®
$329/sqft
$3,156 Estimated rent
Home value
$558,100
$525,000 - $597,000
$3,156/mo
Zestimate® history
Loading...
Owner options
Explore your selling options
What's special
OFFER DEADLINE Sunday, 8/24 at 5pm. Please submit highest and best. Step into modern comfort in this beautifully updated 3-bedroom, 2.5-bath townhouse in sought-after Springfield Oaks. From the moment you arrive, you will appreciate the care and investment that make this home stand out. A brand-new roof brings peace of mind for years to come, while new flooring throughout sets the stage for a fresh, contemporary look. The updated kitchen features a new kitchen quartz countertop, electric stove and range hood, making it both stylish and functional for everyday living and entertaining. The main level offers a light-filled living and dining area that flows seamlessly to the private backyard—perfect for summer gatherings or alfresco dining. On the Upper Level 1, find three spacious bedrooms, including a primary suite with an en-suite bath. The finished lower level provides a versatile space for a home office, gym, or media lounge. It can potentially be a rentable unit. There is plumbed space in the Laundry/Storage area behind the door. Springfield Oaks is a well-maintained community with easy access to shopping, dining, commuter routes, and Franconia-Springfield Metro, this townhouse delivers the perfect balance of convenience and comfort. Less than three miles to Lockheed Martin and Fort Belvoir. Parking spots #228 and #229 UPDATES: 2025 (Roof, LVP flooring, all 3 Bathroom lights, Dining Rm chandelier, Recess lightings, Kitchen and Primary bathroom Quartz countertop, Kitchen Stove, Primary Bathroom LED + Anti-fog Mirror) Open House Friday 5p-7p and Saturday 1p-3p
Zillow last checked: 8 hours ago
Listing updated: September 10, 2025 at 04:38am
Listed by:
Ava Nguyen 571-305-3148,
Samson Properties
Bought with:
Ellen Ing, 0225198959
RE/MAX Allegiance
Source: Bright MLS,MLS#: VAFX2249310
Facts & features
Interior
Bedrooms & bathrooms
- Bedrooms: 3
- Bathrooms: 3
- Full bathrooms: 2
- 1/2 bathrooms: 1
- Main level bathrooms: 1
Primary bedroom
- Features: Flooring - Luxury Vinyl Plank
- Level: Upper
- Area: 165 Square Feet
- Dimensions: 15 X 11
Bedroom 2
- Features: Flooring - Luxury Vinyl Plank
- Level: Upper
- Area: 81 Square Feet
- Dimensions: 9 X 9
Bedroom 3
- Features: Flooring - Luxury Vinyl Plank
- Level: Upper
- Area: 72 Square Feet
- Dimensions: 9 X 8
Primary bathroom
- Features: Flooring - Luxury Vinyl Plank
- Level: Upper
Bathroom 2
- Features: Flooring - Luxury Vinyl Plank
- Level: Upper
Dining room
- Features: Flooring - Luxury Vinyl Plank
- Level: Main
- Area: 100 Square Feet
- Dimensions: 10 X 10
Game room
- Features: Flooring - Carpet
- Level: Lower
- Area: 323 Square Feet
- Dimensions: 19 X 17
Kitchen
- Features: Flooring - Luxury Vinyl Plank
- Level: Main
- Area: 143 Square Feet
- Dimensions: 13 X 11
Laundry
- Level: Lower
Living room
- Features: Flooring - Luxury Vinyl Plank
- Level: Main
- Area: 187 Square Feet
- Dimensions: 17 X 11
Heating
- Forced Air, Heat Pump, Electric
Cooling
- Central Air, Electric
Appliances
- Included: Dishwasher, Disposal, Dryer, Oven/Range - Electric, Range Hood, Washer, Electric Water Heater
- Laundry: In Basement, Laundry Room
Features
- Kitchen - Table Space, Dining Area, Primary Bath(s), Bathroom - Walk-In Shower, Recessed Lighting, Upgraded Countertops, Combination Dining/Living, Open Floorplan, Cathedral Ceiling(s)
- Flooring: Luxury Vinyl, Carpet
- Doors: Sliding Glass
- Windows: Bay/Bow, Double Pane Windows
- Basement: Finished,Walk-Out Access,Full,Interior Entry
- Has fireplace: No
Interior area
- Total structure area: 1,902
- Total interior livable area: 1,674 sqft
- Finished area above ground: 1,242
- Finished area below ground: 432
Property
Parking
- Parking features: None
Accessibility
- Accessibility features: None
Features
- Levels: Two
- Stories: 2
- Patio & porch: Deck, Patio
- Exterior features: Bump-outs
- Pool features: None
- Fencing: Back Yard,Full
- Has view: Yes
- View description: Trees/Woods, Garden
Lot
- Size: 2,175 sqft
Details
- Additional structures: Above Grade, Below Grade
- Parcel number: 0984 12 0219
- Zoning: 305
- Special conditions: Standard
Construction
Type & style
- Home type: Townhouse
- Architectural style: Other
- Property subtype: Townhouse
Materials
- Combination, Brick, Brick Front, Aluminum Siding
- Foundation: Slab
- Roof: Architectural Shingle
Condition
- New construction: No
- Year built: 1984
- Major remodel year: 2025
Details
- Builder model: FALLSWORTH
Utilities & green energy
- Sewer: Public Sewer
- Water: Public
- Utilities for property: Cable Available, Fiber Optic, Broadband
Community & neighborhood
Location
- Region: Springfield
- Subdivision: Springfield Oaks
HOA & financial
HOA
- Has HOA: Yes
- HOA fee: $96 monthly
- Amenities included: Jogging Path, Tennis Court(s), Tot Lots/Playground
- Services included: Common Area Maintenance, Management, Recreation Facility, Reserve Funds, Road Maintenance, Snow Removal, Trash
- Association name: SPRINGFIELD OAK
Other
Other facts
- Listing agreement: Exclusive Right To Sell
- Ownership: Fee Simple
Price history
| Date | Event | Price |
|---|---|---|
| 9/10/2025 | Sold | $550,000+2%$329/sqft |
Source: | ||
| 8/26/2025 | Contingent | $539,000$322/sqft |
Source: | ||
| 8/22/2025 | Listed for sale | $539,000+169.5%$322/sqft |
Source: | ||
| 9/4/2001 | Sold | $200,000$119/sqft |
Source: Public Record Report a problem | ||
Public tax history
| Year | Property taxes | Tax assessment |
|---|---|---|
| 2025 | $5,815 +7% | $503,030 +7.3% |
| 2024 | $5,434 +7.2% | $469,020 +4.5% |
| 2023 | $5,067 +3.9% | $448,990 +5.3% |
Find assessor info on the county website
Neighborhood: 22153
Nearby schools
GreatSchools rating
- 5/10Saratoga Elementary SchoolGrades: PK-6Distance: 0.7 mi
- 3/10Key Middle SchoolGrades: 7-8Distance: 4.5 mi
- 4/10John R. Lewis High SchoolGrades: 9-12Distance: 4.3 mi
Schools provided by the listing agent
- High: John R. Lewis
- District: Fairfax County Public Schools
Source: Bright MLS. This data may not be complete. We recommend contacting the local school district to confirm school assignments for this home.
Get a cash offer in 3 minutes
Find out how much your home could sell for in as little as 3 minutes with a no-obligation cash offer.
Estimated market value
$558,100

