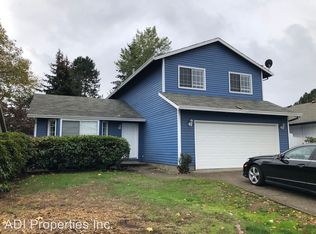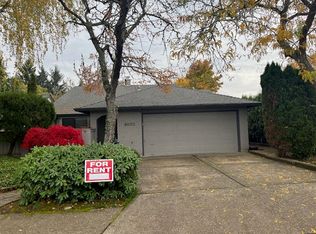Sold
$499,000
8538 SW Avon St, Tigard, OR 97224
3beds
1,071sqft
Residential, Single Family Residence
Built in 1985
5,227.2 Square Feet Lot
$485,800 Zestimate®
$466/sqft
$2,322 Estimated rent
Home value
$485,800
$457,000 - $515,000
$2,322/mo
Zestimate® history
Loading...
Owner options
Explore your selling options
What's special
Come on in and make yourself at home in this lovely 3-bedroom, 2-bathroom ranch in Tigard. Natural light fills the space and every detail feels fresh and welcoming. Hardwood floors run throughout, adding warmth and character. In the living room, a wood-burning fireplace creates a cozy spot to unwind or gather with friends. The kitchen was recently updated and has a fresh, modern look with butcher block countertops, floating shelves, stainless steel appliances, and a farmhouse sink. A skylight adds a nice touch, making the space feel open and bright. The primary suite provides a spacious walk-in closet, en-suite bath, and a slider that opens directly to the backyard— perfect for morning coffee or a quiet moment at the end of the day. The fenced backyard is full of potential, ready for your personal touch—whether you dream of a garden, an outdoor living space, or something entirely your own. It’s also home to a beautiful lilac tree and a hibiscus tree that burst into color when in season. This home also includes a two-car garage and central AC for year-round comfort. And the location is unbeatable! You’re just a 2-minute walk to a locally owned coffee shop and pizza spot, and only a 5-minute drive to Durham City Park, Cooks Park, Circuit Bouldering Gym, and Tigard High School. If you’re looking for a home that blends modern updates, cozy charm, and a fantastic location, this is the one!
Zillow last checked: 8 hours ago
Listing updated: May 07, 2025 at 04:17am
Listed by:
LeeAnn Mohler 503-929-9570,
Opt
Bought with:
Dar Rodgers, 200204457
Wholehearted Homes
Source: RMLS (OR),MLS#: 303857660
Facts & features
Interior
Bedrooms & bathrooms
- Bedrooms: 3
- Bathrooms: 2
- Full bathrooms: 2
- Main level bathrooms: 2
Primary bedroom
- Features: Hardwood Floors, Sliding Doors, Ensuite, Walkin Closet
- Level: Main
Bedroom 2
- Features: Hardwood Floors, Closet
- Level: Main
Bedroom 3
- Features: Hardwood Floors, Closet
- Level: Main
Dining room
- Features: Ceiling Fan, Hardwood Floors
- Level: Main
Kitchen
- Features: Dishwasher, Hardwood Floors, Microwave, Free Standing Range, Free Standing Refrigerator
- Level: Main
Living room
- Features: Fireplace, Hardwood Floors
- Level: Main
Heating
- Forced Air, Fireplace(s)
Cooling
- Central Air
Appliances
- Included: Free-Standing Range, Microwave, Stainless Steel Appliance(s), Washer/Dryer, Dishwasher, Free-Standing Refrigerator, Electric Water Heater
Features
- Ceiling Fan(s), Closet, Walk-In Closet(s), Pantry
- Flooring: Hardwood
- Doors: Sliding Doors
- Basement: Crawl Space
- Number of fireplaces: 1
- Fireplace features: Wood Burning
Interior area
- Total structure area: 1,071
- Total interior livable area: 1,071 sqft
Property
Parking
- Total spaces: 2
- Parking features: Driveway, Off Street, Attached
- Attached garage spaces: 2
- Has uncovered spaces: Yes
Features
- Levels: One
- Stories: 1
- Patio & porch: Deck, Patio, Porch
- Exterior features: Yard
- Fencing: Fenced
Lot
- Size: 5,227 sqft
- Features: Level, SqFt 5000 to 6999
Details
- Parcel number: R1344968
Construction
Type & style
- Home type: SingleFamily
- Architectural style: Ranch
- Property subtype: Residential, Single Family Residence
Materials
- Lap Siding, Wood Composite
- Roof: Composition
Condition
- Resale
- New construction: No
- Year built: 1985
Utilities & green energy
- Gas: Gas
- Sewer: Public Sewer
- Water: Public
Community & neighborhood
Location
- Region: Tigard
Other
Other facts
- Listing terms: Cash,Conventional,FHA,VA Loan
- Road surface type: Paved
Price history
| Date | Event | Price |
|---|---|---|
| 5/6/2025 | Sold | $499,000$466/sqft |
Source: | ||
| 4/8/2025 | Pending sale | $499,000$466/sqft |
Source: | ||
| 3/13/2025 | Listed for sale | $499,000+8.5%$466/sqft |
Source: | ||
| 2/22/2022 | Sold | $460,000+1.1%$430/sqft |
Source: | ||
| 1/20/2022 | Pending sale | $455,000$425/sqft |
Source: Zillow Offers | ||
Public tax history
| Year | Property taxes | Tax assessment |
|---|---|---|
| 2025 | $4,329 +15.1% | $231,590 +8.1% |
| 2024 | $3,762 +2.8% | $214,240 +3% |
| 2023 | $3,661 +3% | $208,000 +3% |
Find assessor info on the county website
Neighborhood: Durham Road
Nearby schools
GreatSchools rating
- 5/10Durham Elementary SchoolGrades: PK-5Distance: 0.3 mi
- 5/10Twality Middle SchoolGrades: 6-8Distance: 0.8 mi
- 4/10Tigard High SchoolGrades: 9-12Distance: 0.2 mi
Schools provided by the listing agent
- Elementary: Durham
- Middle: Twality
- High: Tigard
Source: RMLS (OR). This data may not be complete. We recommend contacting the local school district to confirm school assignments for this home.
Get a cash offer in 3 minutes
Find out how much your home could sell for in as little as 3 minutes with a no-obligation cash offer.
Estimated market value
$485,800
Get a cash offer in 3 minutes
Find out how much your home could sell for in as little as 3 minutes with a no-obligation cash offer.
Estimated market value
$485,800

