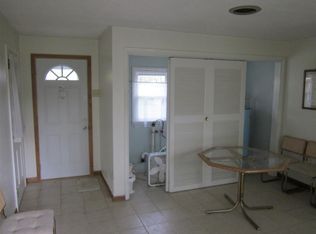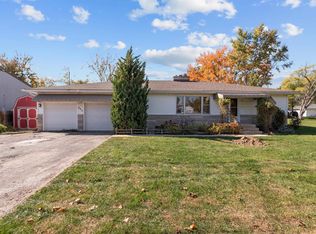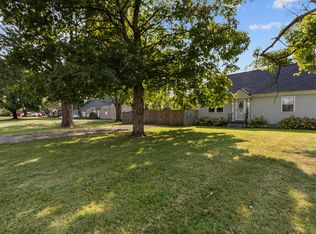THIS THREE BEDROOM, ONE BATH, ONE STORY HOME OFFERS A FULLY FENCED IN YARD, LARGE TWO CAR ATTACHED GARAGE WITH A WORKSHOP AREA, SHED FOR EXTRA STORAGE, COVERED FRONT PORCH, ENCLOSURED BACK PORCH, SOME UPDATES AND HARDWOOD FLOORS. ALL INFO DEEMED RELIABLE BUT NOT GUARANTEED. ROOM SIZES ARE APPROX. SOLD AS-IS. HUD PROPERTIES ARE OFFERED FOR SALE TO QUALIFIED PURCHASERS WITHOUT REGARD TO THE PROSPECTIVE PURCHASER'S RACE, COLOR, RELIGION, SEX, DISABILITY, FAMILIAL STATUS, OR NATIONAL ORIGIN. OFFERS WILL RECEIVE A RESPONSE WITHIN ONE BUSINESS DAY FROM BID OPEN DATE
This property is off market, which means it's not currently listed for sale or rent on Zillow. This may be different from what's available on other websites or public sources.



