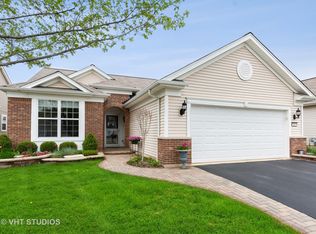Closed
$429,900
854 Butterfly Field Dr, Elgin, IL 60124
2beds
1,933sqft
Single Family Residence
Built in 2010
-- sqft lot
$440,000 Zestimate®
$222/sqft
$2,450 Estimated rent
Home value
$440,000
$396,000 - $488,000
$2,450/mo
Zestimate® history
Loading...
Owner options
Explore your selling options
What's special
SPACIOUS, SUNLIT RANCH IN DEL WEBB EDGEWATER-55+ COMMUNITY WITH PREMIER AMENTIES! ELEGANT WILMETTE MODEL ON A CORNER LOT. WILMETTE IS ONE OF THE LARGER MODELS. SUNROOM OFF KITCHEN WITH SLIDING DOOR TO A LARGE DECK WHICH INCLUDES A SUNSETTER AWNING. 2 BEDROOMS, 2 FULL BATHS, AND DEN. KITCHEN WITH 42" MAPLE CABINETS, SOLID SURFACE COUNTER TOPS, ALL STAINLESS-STEEL APPLIANCES, AND WASHER AND DRYER INCLUDED. LAUNDRY ROOM WITH UTILITY SINK. PRIMARY BATH HAS DOUBLE SINKS, TUB, AND SEPARATE SHOWER. THE PRIMARY BEDROOM WITH BAY WINDOW HAS A VERY SPACIOUS WALK IN CLOSET. EXTENDED 2 CAR FINISHED GARAGE WITH BEAUTIFUL EXPOXY FLOOR. GREAT FOR EXTRA STORAGE OR A WORKSHOP. ENJOY ALL THE AMENTIES, CLUB HOUSE, INDOOR/OUTDOOR POOLS, PICKLE BALL, BOCCE BALL, PARK, TENNIS COURTS, EXERCISE FACILITY, WALKING PATHS, AND PLENTY OF SOCIAL CLUBS. CLOSE TO SHOPPING, RESTAURANTS, AND HIGHWAYS. A MOVE-IN READY OASIS FOR ADULTS 55+ IN A PRIVATE, FRIENDLY, AND AMENITY-RICH COMMUNITY.
Zillow last checked: 8 hours ago
Listing updated: April 11, 2025 at 11:01am
Listing courtesy of:
George Sobyra 224-760-3059,
Castle View Real Estate
Bought with:
Priscilla Lorenzin-Tomei
Huntley Realty
Source: MRED as distributed by MLS GRID,MLS#: 12307527
Facts & features
Interior
Bedrooms & bathrooms
- Bedrooms: 2
- Bathrooms: 2
- Full bathrooms: 2
Primary bedroom
- Features: Flooring (Carpet), Window Treatments (Bay Window(s), Blinds), Bathroom (Full, Double Sink, Tub & Separate Shwr)
- Level: Main
- Area: 182 Square Feet
- Dimensions: 14X13
Bedroom 2
- Features: Flooring (Carpet), Window Treatments (Blinds)
- Level: Main
- Area: 120 Square Feet
- Dimensions: 12X10
Den
- Features: Flooring (Carpet), Window Treatments (All)
- Level: Main
- Area: 169 Square Feet
- Dimensions: 13X13
Dining room
- Features: Flooring (Hardwood)
- Level: Main
- Area: 160 Square Feet
- Dimensions: 16X10
Other
- Features: Flooring (Hardwood), Window Treatments (All)
- Level: Main
- Area: 120 Square Feet
- Dimensions: 12X10
Kitchen
- Features: Kitchen (Eating Area-Table Space, Pantry-Closet), Flooring (Hardwood)
- Level: Main
- Area: 165 Square Feet
- Dimensions: 15X11
Laundry
- Features: Flooring (Vinyl), Window Treatments (Blinds)
- Level: Main
- Area: 80 Square Feet
- Dimensions: 10X8
Living room
- Features: Flooring (Hardwood), Window Treatments (Blinds)
- Level: Main
- Area: 350 Square Feet
- Dimensions: 25X14
Heating
- Natural Gas, Forced Air
Cooling
- Central Air
Appliances
- Included: Range, Microwave, Dishwasher, Refrigerator, Disposal
- Laundry: Main Level, Sink
Features
- 1st Floor Bedroom, 1st Floor Full Bath, Walk-In Closet(s), Open Floorplan
- Flooring: Hardwood
- Basement: None
- Attic: Unfinished
Interior area
- Total structure area: 1,933
- Total interior livable area: 1,933 sqft
Property
Parking
- Total spaces: 2
- Parking features: Asphalt, Garage Door Opener, On Site, Garage Owned, Attached, Garage
- Attached garage spaces: 2
- Has uncovered spaces: Yes
Accessibility
- Accessibility features: Lever Door Handles, Entry Slope less than 1 foot, Bath Grab Bars, Main Level Entry, No Interior Steps, Disability Access
Features
- Stories: 1
- Patio & porch: Deck
Lot
- Dimensions: 60X107X59X112
- Features: Corner Lot
Details
- Parcel number: 0629157009
- Special conditions: None
- Other equipment: TV-Cable, Ceiling Fan(s)
Construction
Type & style
- Home type: SingleFamily
- Architectural style: Ranch
- Property subtype: Single Family Residence
Materials
- Vinyl Siding, Brick
- Roof: Asphalt
Condition
- New construction: No
- Year built: 2010
Details
- Builder model: WILMETTE
Utilities & green energy
- Electric: Circuit Breakers
- Sewer: Public Sewer
- Water: Public
Community & neighborhood
Security
- Security features: Carbon Monoxide Detector(s)
Community
- Community features: Clubhouse, Park, Pool, Tennis Court(s), Lake, Curbs, Gated, Sidewalks, Street Lights, Street Paved
Location
- Region: Elgin
- Subdivision: Edgewater By Del Webb
HOA & financial
HOA
- Has HOA: Yes
- HOA fee: $282 monthly
- Services included: Insurance, Security, Clubhouse, Exercise Facilities, Pool, Lawn Care, Snow Removal
Other
Other facts
- Listing terms: Cash
- Ownership: Fee Simple w/ HO Assn.
Price history
| Date | Event | Price |
|---|---|---|
| 4/11/2025 | Sold | $429,900$222/sqft |
Source: | ||
| 3/27/2025 | Contingent | $429,900$222/sqft |
Source: | ||
| 3/26/2025 | Listed for sale | $429,900$222/sqft |
Source: | ||
| 3/17/2025 | Contingent | $429,900$222/sqft |
Source: | ||
| 3/13/2025 | Listed for sale | $429,900+59.5%$222/sqft |
Source: | ||
Public tax history
| Year | Property taxes | Tax assessment |
|---|---|---|
| 2024 | $9,377 +4.7% | $125,170 +10.7% |
| 2023 | $8,958 +6.4% | $113,082 +9.7% |
| 2022 | $8,421 +4.4% | $103,111 +7% |
Find assessor info on the county website
Neighborhood: 60124
Nearby schools
GreatSchools rating
- 3/10Otter Creek Elementary SchoolGrades: K-6Distance: 1.1 mi
- 1/10Abbott Middle SchoolGrades: 7-8Distance: 3.3 mi
- 6/10South Elgin High SchoolGrades: 9-12Distance: 3.9 mi
Schools provided by the listing agent
- District: 46
Source: MRED as distributed by MLS GRID. This data may not be complete. We recommend contacting the local school district to confirm school assignments for this home.

Get pre-qualified for a loan
At Zillow Home Loans, we can pre-qualify you in as little as 5 minutes with no impact to your credit score.An equal housing lender. NMLS #10287.
Sell for more on Zillow
Get a free Zillow Showcase℠ listing and you could sell for .
$440,000
2% more+ $8,800
With Zillow Showcase(estimated)
$448,800