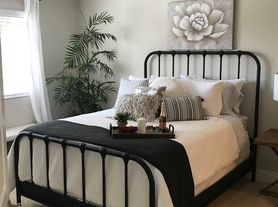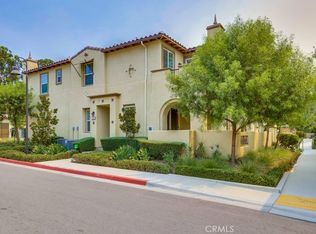BRAND NEW FLOORING AND PAINT JOB! This beautifully-designed home is located in the Magnolia Heights community within "The Colonies" neighborhood and is walking distance to nearby shopping centers, golf courses, schools, along with easy access to the 210 freeway. This charming 1,826 square foot home consists of 3 bedrooms and 2.5 bathrooms. Upon entering, you are greeted by a spacious entry with numerous large windows that let in beautiful, natural light to the family and dining room. The exquisite, open-concept kitchen has granite countertops with 6" backsplash, stainless steel appliances, and well-crafted dark wood cabinets. An intricate wood handrail next to the stairs leads you to the three beautiful bedrooms located upstairs. The huge master bedroom, with large windows, is well lit by natural sunlight along with recessed lights and is connected to the master bathroom with his and her sinks, quartz/stone countertops with 6" inch backsplash, towel racks, separate shower and tub, mirrored medicine cabinet, and large walk-in closet. The other two bedrooms have large windows and are located near the upstairs bathroom with a shower/tub combination, quartz/stone countertop with 6" backsplash, towel rack, and large mirror. The roomy, upstairs separate laundry room has washer and dryer hookups. Tying the whole home together is a versatile backyard with wood fencing for privacy and a two car attached garage. With a fresh coat of paint and brand-new wood flooring, this cozy, exquisite home will not last long and is a must see!
House for rent
$3,350/mo
854 Madison Ct, Upland, CA 91784
3beds
1,826sqft
Price may not include required fees and charges.
Singlefamily
Available now
Cats, dogs OK
Central air
Gas dryer hookup laundry
2 Attached garage spaces parking
Fireplace
What's special
Open-concept kitchenUpstairs separate laundry roomLarge windowsBrand new flooringPaint jobLarge walk-in closetTwo car attached garage
- 2 days
- on Zillow |
- -- |
- -- |
Travel times
Renting now? Get $1,000 closer to owning
Unlock a $400 renter bonus, plus up to a $600 savings match when you open a Foyer+ account.
Offers by Foyer; terms for both apply. Details on landing page.
Facts & features
Interior
Bedrooms & bathrooms
- Bedrooms: 3
- Bathrooms: 3
- Full bathrooms: 2
- 1/2 bathrooms: 1
Rooms
- Room types: Family Room
Heating
- Fireplace
Cooling
- Central Air
Appliances
- Laundry: Gas Dryer Hookup, Hookups, Laundry Room, Washer Hookup
Features
- All Bedrooms Up, Bedroom on Main Level, Walk-In Closet(s)
- Has fireplace: Yes
Interior area
- Total interior livable area: 1,826 sqft
Property
Parking
- Total spaces: 2
- Parking features: Attached, Covered
- Has attached garage: Yes
- Details: Contact manager
Features
- Stories: 2
- Exterior features: Contact manager
Details
- Parcel number: 1044633470000
Construction
Type & style
- Home type: SingleFamily
- Property subtype: SingleFamily
Condition
- Year built: 2016
Community & HOA
Location
- Region: Upland
Financial & listing details
- Lease term: 12 Months,6 Months
Price history
| Date | Event | Price |
|---|---|---|
| 10/2/2025 | Listed for rent | $3,350$2/sqft |
Source: CRMLS #PF25230770 | ||
| 10/1/2025 | Listing removed | $3,350$2/sqft |
Source: CRMLS #PF25170871 | ||
| 9/14/2025 | Price change | $3,350-2.9%$2/sqft |
Source: CRMLS #PF25170871 | ||
| 8/6/2025 | Price change | $3,450+4.5%$2/sqft |
Source: CRMLS #PF25170871 | ||
| 7/30/2025 | Listed for rent | $3,300+43.5%$2/sqft |
Source: CRMLS #PF25170871 | ||

