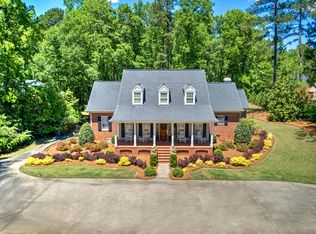Once in a lifetime location. 3.5 acres off Old Stevens Creek Rd. Surrounded by nature and away from the hustle and bustle of town, this home has it all! 5 bed / 4.5 bath with loft, plus 1 bed / 1 bath apartment over a 2 car garage. Breathtaking views throughout main level overlooking private oasis. Owner suite located on the main level provides a retreat complete with its own private screened-in porch. 2 additional bedrooms located on the main level and 2 upstairs. Upstairs features 2 large spacious bedrooms each with their own full bath. The spacious backyard is where you will find the welcoming gunite pool, the fire pit, and garden area. There is an additional 2 car garage with a studio apartment: 1 bed / 1 bath complete with a kitchenette. *Master's Rental History*
This property is off market, which means it's not currently listed for sale or rent on Zillow. This may be different from what's available on other websites or public sources.

