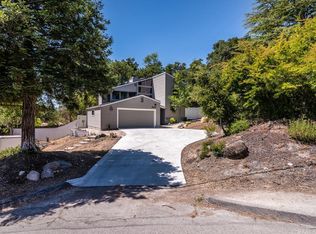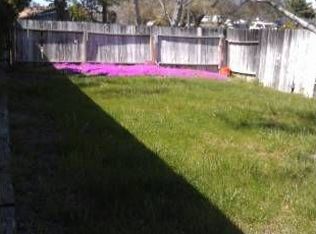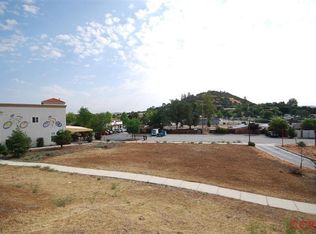TWO Homes with Separate Utilities Near Atascadero Lake! This is the turn-key property you have been waiting for! The larger home is 4bd/3ba+ office and features over 2,800 sq ft including two masters with en suites. The main living area has an open floor plan and been upgraded with plank porcelain tile floors, can lighting, and white cabinetry including a wet bar with built in wine rack and breakfast area. The chef's kitchen boasts a stainless steel Wolf Range, Bosch dishwasher, farmhouse style sink, and granite countertops plus a carrera marble island. The north wing has a master suite with french doors opening to a covered patio, guest bedroom with built in cabinetry, office, and a guest bath with slate tile floors and walk-in shower. The south wing has another guest bedroom, and the largest master suite with french doors to the private backyard and spa with pergola. The master bathroom has a generously sized shower with dual shower heads, separate sinks/vanities, and a walk-in closet with organizers. This home also has a finished detached two car garage and ample concreted parking space. The second home is a 2bd/1ba ~880 sq ft and is ADORABLE. This unit is totally separate including its own yard with flagstone patio and plenty of parking. The inside has it's own full laundry room, kitchen (including all appliances), full bathroom and bedrooms on separate sides of the house. You cannot beat the value here, you must see to appreciate!
This property is off market, which means it's not currently listed for sale or rent on Zillow. This may be different from what's available on other websites or public sources.


