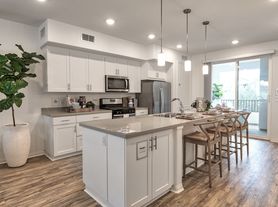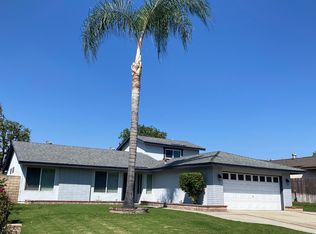Welcome to this expansive three-story home located in The Preserve at Chino, one of Southern California's most sought-after master-planned communities. Offering 5 bedrooms, 4 bathrooms, and over 3,100 sq. ft. of living space, this beautifully maintained residence combines comfort, flexibility, and modern living.
The first-floor bedroom and bath provide a perfect setup for multigenerational living, visiting guests, or a private home office. Upstairs, you'll find spacious bedrooms, a sunlit second-floor deck, and a primary suite with a generous walk-in closet. Fresh interior and exterior paint and a new roof add to the move-in-ready appeal.
Residents will enjoy resort-style amenities with access to three recreation centers Parkhouse, Meadowhouse, and Gardenhouse featuring fitness centers, swimming pools, sports courts, playgrounds, and scenic walking and biking trails. The home is directly across from a lush community park and within walking distance to award-winning schools in the Chino Valley Unified School District, including Cal Aero Preserve Academy and Legacy Academy.
With a 3-car garage, landscaped lot, and convenient access to shopping, dining, and major freeways, this home offers both convenience and lifestyle.
Don't miss the chance to lease this rare home in The Preserve at Chino!
House for rent
$4,300/mo
8540 Blue Spruce St, Chino, CA 91708
5beds
3,158sqft
Price may not include required fees and charges.
Singlefamily
Available now
-- Pets
Central air, gas
In unit laundry
3 Attached garage spaces parking
Central, fireplace
What's special
Swimming poolsSports courtsSunlit second-floor deckFitness centersLush community parkLandscaped lotFirst-floor bedroom and bath
- 13 days |
- -- |
- -- |
Travel times
Looking to buy when your lease ends?
Consider a first-time homebuyer savings account designed to grow your down payment with up to a 6% match & 3.83% APY.
Facts & features
Interior
Bedrooms & bathrooms
- Bedrooms: 5
- Bathrooms: 4
- Full bathrooms: 4
Rooms
- Room types: Family Room, Office, Pantry
Heating
- Central, Fireplace
Cooling
- Central Air, Gas
Appliances
- Included: Dryer, Washer
- Laundry: In Unit
Features
- All Bedrooms Up, Balcony, Granite Counters, Pantry, Primary Suite, Walk In Closet, Walk-In Closet(s), Walk-In Pantry
- Flooring: Carpet, Wood
- Has fireplace: Yes
Interior area
- Total interior livable area: 3,158 sqft
Property
Parking
- Total spaces: 3
- Parking features: Attached, Covered
- Has attached garage: Yes
- Details: Contact manager
Features
- Stories: 3
- Exterior features: 0-1 Unit/Acre, All Bedrooms Up, Association, Association Dues included in rent, Balcony, Bedroom, Bonus Room, Clubhouse, Community, Deck, Flooring: Wood, Granite Counters, Heating system: Central, Landscaped, Living Room, Lot Features: 0-1 Unit/Acre, Landscaped, Near Park, Sprinkler System, Near Park, Pantry, Park, Patio, Pet Park, Pool, Preserve, Primary Bedroom, Primary Suite, Sidewalks, Sprinkler System, Suburban, View Type: Park/Greenbelt, Walk In Closet, Walk-In Closet(s), Walk-In Pantry
- Has spa: Yes
- Spa features: Hottub Spa
Details
- Parcel number: 1055351560000
Construction
Type & style
- Home type: SingleFamily
- Property subtype: SingleFamily
Condition
- Year built: 2007
Community & HOA
Community
- Features: Clubhouse
Location
- Region: Chino
Financial & listing details
- Lease term: 12 Months
Price history
| Date | Event | Price |
|---|---|---|
| 9/30/2025 | Price change | $4,300-4.4%$1/sqft |
Source: CRMLS #OC25224846 | ||
| 9/26/2025 | Listed for rent | $4,500+45.4%$1/sqft |
Source: CRMLS #OC25224846 | ||
| 9/24/2025 | Sold | $910,000-2.2%$288/sqft |
Source: | ||
| 8/29/2025 | Pending sale | $930,000$294/sqft |
Source: | ||
| 8/1/2025 | Listed for sale | $930,000+51.2%$294/sqft |
Source: | ||

