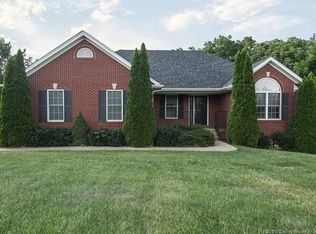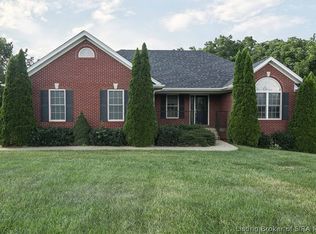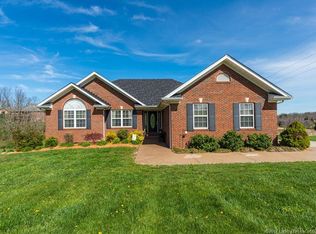RARE OPPORTUNITY. 100% Financing Available for qualified buyers. Welcome to this beautiful all brick 4BR, 3Full Bath home in desirable West Oaks Neighborhood. IN THE AWARD WINNING FLOYD CENTRAL SCHOOL DISTRICT! Over 3,000 SQFT LIVING SPACE WITH 2 car garage. The spacious foyer leads to the large Great Room with high ceilings and double-sided FIREPLACE. An abundance of natural Lighting greets you in the kitchen that has tons of cabinets and counter space, a large custom pantry, and the KITCHEN APPLIANCES REMAIN, saving you money. Enjoy your Dinner at the Island, Dining Area, in the covered screened-in area out back or the newly rebuilt (2019) deck. First floor master has a private full bath with JETTED TUB, separate shower & walk in closets. The first floor is completed with (2) Additional Bedrooms and a full guest bath. FINISHED WALKOUT basement boasts a huge family room, large 4th bedroom and a private full bath. Nestled on nearly an ACRE of wonderfully landscaped land with mature trees, fruit trees, and raised garden beds and beautiful scenic view. Lots of extras here including kids play set and large safe that remain with the home. SPECIAL FINANCING AVAILABLE. Call to schedule your showing today before this one is gone.
This property is off market, which means it's not currently listed for sale or rent on Zillow. This may be different from what's available on other websites or public sources.


