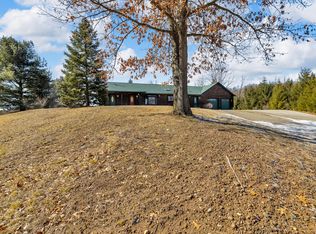Check out this great Northwest Schools home! Three bedrooms and 2 full baths on the main floor. Spacious living room with fireplace and slider to deck to enjoy summer evenings and outdoor entertaining, Extra living space in the finished walkout basement which features the fourth bedroom and sliders to a patio for more outdoor living! Huge 26 x 40 garage has more than enough space for your cars, toys, shop or mancave! Come see for yourself the great space, views and landscaping this home has to offer!
This property is off market, which means it's not currently listed for sale or rent on Zillow. This may be different from what's available on other websites or public sources.
