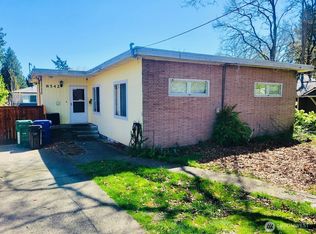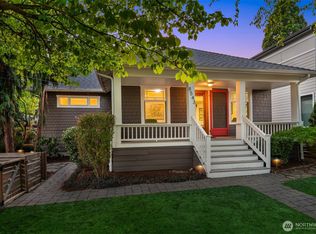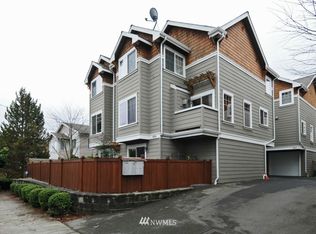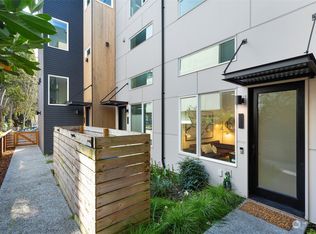Sold
Listed by:
Karen Sorensen,
Lake & Company
Bought with: Windermere RE Greenwood
$975,000
8540 Interlake Avenue N, Seattle, WA 98103
3beds
3,140sqft
Single Family Residence
Built in 1921
5,127.01 Square Feet Lot
$967,600 Zestimate®
$311/sqft
$4,960 Estimated rent
Home value
$967,600
$890,000 - $1.05M
$4,960/mo
Zestimate® history
Loading...
Owner options
Explore your selling options
What's special
Step into this 1921 Storybook Craftsman, just minutes from Green Lake! The main home features a bedroom & bath, plus French doors lead to a versatile bedroom/office with cozy loft. Soaring vaulted ceilings, custom ironwork, built-ins, & a blend of hardwood & fir floors. Natural light pours in through skylights, Andersen windows & elegant Hunter Douglas blinds. Enjoy outdoor living on deck off kitchen-perfect for summer cookouts—or unwind in the beautifully landscaped backyard. Basement w/ workshop, lots of storage & laundry. Private & delightful two story 760 SF Carriage House DADU with vaulted ceiling, radiant heat floors & laundry. Don’t miss this rare gem with charm, character, and a rich history—your peaceful urban retreat near it all!
Zillow last checked: 8 hours ago
Listing updated: July 21, 2025 at 04:04am
Offers reviewed: May 20
Listed by:
Karen Sorensen,
Lake & Company
Bought with:
Junior Torres, 100407
Windermere RE Greenwood
Source: NWMLS,MLS#: 2370256
Facts & features
Interior
Bedrooms & bathrooms
- Bedrooms: 3
- Bathrooms: 3
- Full bathrooms: 1
- 3/4 bathrooms: 1
- Main level bathrooms: 1
- Main level bedrooms: 1
Bedroom
- Description: Carriage House
Bedroom
- Description: Main House
- Level: Main
Bathroom full
- Description: Main House
- Level: Main
Bathroom three quarter
- Description: Carriage House
Dining room
- Description: Main House
- Level: Main
Entry hall
- Description: Main House
- Level: Main
Entry hall
- Description: Carriage House
- Level: Main
Kitchen with eating space
- Description: Carriage House
- Level: Main
Kitchen without eating space
- Description: Main House
- Level: Main
Living room
- Description: Carriage House
- Level: Main
Living room
- Description: Main House
- Level: Main
Utility room
- Description: Main House
- Level: Lower
Utility room
- Description: Main House
- Level: Lower
Heating
- Forced Air, Radiant, Electric, Natural Gas
Cooling
- None
Appliances
- Included: Dishwasher(s), Disposal, Dryer(s), Microwave(s), Refrigerator(s), Stove(s)/Range(s), Washer(s), Garbage Disposal, Water Heater: Electric Main/Gas DADU, Water Heater Location: Basement/Water Closet
Features
- Bath Off Primary, Dining Room, Loft
- Flooring: Concrete, Hardwood, Softwood, Stone
- Doors: French Doors
- Windows: Double Pane/Storm Window, Skylight(s)
- Basement: Unfinished
- Has fireplace: No
Interior area
- Total structure area: 2,380
- Total interior livable area: 3,140 sqft
Property
Parking
- Parking features: Driveway
Features
- Levels: One
- Stories: 1
- Entry location: Main
- Patio & porch: Bath Off Primary, Double Pane/Storm Window, Dining Room, French Doors, Loft, Skylight(s), Water Heater
- Has view: Yes
- View description: Territorial
Lot
- Size: 5,127 sqft
- Features: Curbs, Paved, Sidewalk, Deck, Fenced-Partially, Gas Available, Patio
- Topography: Level,Partial Slope
- Residential vegetation: Garden Space
Details
- Additional structures: ADU Beds: 1, ADU Baths: 1
- Parcel number: 099300128503
- Zoning: SFR
- Zoning description: Jurisdiction: City
- Special conditions: Standard
Construction
Type & style
- Home type: SingleFamily
- Architectural style: Craftsman
- Property subtype: Single Family Residence
Materials
- Wood Siding
- Foundation: Poured Concrete
- Roof: Composition
Condition
- Good
- Year built: 1921
Utilities & green energy
- Electric: Company: Seattle City Light
- Sewer: Sewer Connected, Company: City of Seattle
- Water: Public, Company: City of Seattle
Community & neighborhood
Location
- Region: Seattle
- Subdivision: Green Lake
Other
Other facts
- Listing terms: Cash Out,Conventional
- Cumulative days on market: 6 days
Price history
| Date | Event | Price |
|---|---|---|
| 6/20/2025 | Sold | $975,000$311/sqft |
Source: | ||
| 5/21/2025 | Pending sale | $975,000$311/sqft |
Source: | ||
| 5/15/2025 | Listed for sale | $975,000+74.1%$311/sqft |
Source: | ||
| 6/30/2006 | Sold | $560,000+29.2%$178/sqft |
Source: | ||
| 4/19/2005 | Sold | $433,340+150.5%$138/sqft |
Source: Public Record | ||
Public tax history
| Year | Property taxes | Tax assessment |
|---|---|---|
| 2024 | $9,289 +24.4% | $935,000 +25.7% |
| 2023 | $7,467 +0.3% | $744,000 -10.6% |
| 2022 | $7,443 +4.3% | $832,000 +13.2% |
Find assessor info on the county website
Neighborhood: North College Park
Nearby schools
GreatSchools rating
- 8/10Daniel Bagley Elementary SchoolGrades: K-5Distance: 0.4 mi
- 9/10Robert Eagle Staff Middle SchoolGrades: 6-8Distance: 0.2 mi
- 8/10Ingraham High SchoolGrades: 9-12Distance: 2.4 mi

Get pre-qualified for a loan
At Zillow Home Loans, we can pre-qualify you in as little as 5 minutes with no impact to your credit score.An equal housing lender. NMLS #10287.
Sell for more on Zillow
Get a free Zillow Showcase℠ listing and you could sell for .
$967,600
2% more+ $19,352
With Zillow Showcase(estimated)
$986,952


