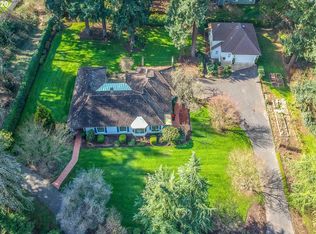Sold
$604,000
8540 SW 57th Ave, Portland, OR 97219
3beds
1,807sqft
Residential, Single Family Residence
Built in 1994
9,583.2 Square Feet Lot
$590,800 Zestimate®
$334/sqft
$3,281 Estimated rent
Home value
$590,800
$549,000 - $632,000
$3,281/mo
Zestimate® history
Loading...
Owner options
Explore your selling options
What's special
Single level Transitional Style Ranch home in the heart of the Ash Creek neighborhood, near schools, parks and trail systems. A rare true single level this 3 bedroom 2.1 bath has an open floor plan, generously sized guest rooms, hardwood floors, level, usable fenced yard on a private lot. Located in a great neighborhood on a great street!
Zillow last checked: 8 hours ago
Listing updated: June 11, 2025 at 08:37am
Listed by:
Justin Harnish harnish@harnishproperties.com,
Harnish Company Realtors,
Errol Bradley 503-807-1460,
Harnish Company Realtors
Bought with:
Giovanni Cafiso, 201245204
Cascade Hasson Sotheby's International Realty
Source: RMLS (OR),MLS#: 797287558
Facts & features
Interior
Bedrooms & bathrooms
- Bedrooms: 3
- Bathrooms: 3
- Full bathrooms: 2
- Partial bathrooms: 1
- Main level bathrooms: 3
Primary bedroom
- Features: Bathroom, Ceiling Fan, Double Closet, Double Sinks, Suite, Tile Floor, Walkin Closet, Walkin Shower
- Level: Main
- Area: 221
- Dimensions: 17 x 13
Bedroom 2
- Features: Ceiling Fan, Closet Organizer, Closet
- Level: Main
- Area: 182
- Dimensions: 14 x 13
Dining room
- Features: Hardwood Floors, Patio, Sliding Doors
- Level: Main
- Area: 121
- Dimensions: 11 x 11
Family room
- Features: Hardwood Floors, Sliding Doors
- Level: Main
- Area: 180
- Dimensions: 15 x 12
Kitchen
- Features: Hardwood Floors, Microwave, Free Standing Range, Free Standing Refrigerator
- Level: Main
- Area: 120
- Width: 10
Living room
- Features: Ceiling Fan, Fireplace, Hardwood Floors
- Level: Main
- Area: 247
- Dimensions: 19 x 13
Heating
- Forced Air, Fireplace(s)
Cooling
- None
Appliances
- Included: Dishwasher, Disposal, Free-Standing Range, Free-Standing Refrigerator, Microwave, Plumbed For Ice Maker, Gas Water Heater
Features
- Ceiling Fan(s), High Speed Internet, Soaking Tub, Closet Organizer, Closet, Built-in Features, Sink, Bathroom, Double Closet, Double Vanity, Suite, Walk-In Closet(s), Walkin Shower
- Flooring: Hardwood, Tile
- Doors: Sliding Doors
- Basement: Crawl Space
- Number of fireplaces: 1
- Fireplace features: Gas
Interior area
- Total structure area: 1,807
- Total interior livable area: 1,807 sqft
Property
Parking
- Total spaces: 2
- Parking features: Driveway, Garage Door Opener, Attached
- Attached garage spaces: 2
- Has uncovered spaces: Yes
Accessibility
- Accessibility features: Garage On Main, Ground Level, Main Floor Bedroom Bath, Minimal Steps, One Level, Parking, Utility Room On Main, Walkin Shower, Accessibility
Features
- Levels: One
- Stories: 1
- Patio & porch: Patio
- Exterior features: Yard
Lot
- Size: 9,583 sqft
- Features: Level, Private, Sprinkler, SqFt 7000 to 9999
Details
- Parcel number: R237934
- Zoning: R10
Construction
Type & style
- Home type: SingleFamily
- Architectural style: Traditional
- Property subtype: Residential, Single Family Residence
Materials
- Cedar, Shingle Siding
- Foundation: Concrete Perimeter
- Roof: Composition
Condition
- Resale
- New construction: No
- Year built: 1994
Utilities & green energy
- Gas: Gas
- Sewer: Public Sewer
- Water: Public
Community & neighborhood
Security
- Security features: Entry
Location
- Region: Portland
- Subdivision: Ash Creek
Other
Other facts
- Listing terms: Cash,Conventional
- Road surface type: Paved
Price history
| Date | Event | Price |
|---|---|---|
| 6/10/2025 | Sold | $604,000-5.5%$334/sqft |
Source: | ||
| 5/24/2025 | Pending sale | $639,000$354/sqft |
Source: | ||
| 5/19/2025 | Listed for sale | $639,000+160.8%$354/sqft |
Source: | ||
| 6/22/2001 | Sold | $245,000+32.5%$136/sqft |
Source: Public Record | ||
| 8/1/1995 | Sold | $184,900$102/sqft |
Source: Public Record | ||
Public tax history
| Year | Property taxes | Tax assessment |
|---|---|---|
| 2025 | $9,739 +3.7% | $361,780 +3% |
| 2024 | $9,389 +4% | $351,250 +3% |
| 2023 | $9,028 +2.2% | $341,020 +3% |
Find assessor info on the county website
Neighborhood: Ashcreek
Nearby schools
GreatSchools rating
- 8/10Markham Elementary SchoolGrades: K-5Distance: 1 mi
- 8/10Jackson Middle SchoolGrades: 6-8Distance: 1.4 mi
- 8/10Ida B. Wells-Barnett High SchoolGrades: 9-12Distance: 2.4 mi
Schools provided by the listing agent
- Elementary: Markham
- Middle: Jackson
Source: RMLS (OR). This data may not be complete. We recommend contacting the local school district to confirm school assignments for this home.
Get a cash offer in 3 minutes
Find out how much your home could sell for in as little as 3 minutes with a no-obligation cash offer.
Estimated market value
$590,800
Get a cash offer in 3 minutes
Find out how much your home could sell for in as little as 3 minutes with a no-obligation cash offer.
Estimated market value
$590,800
