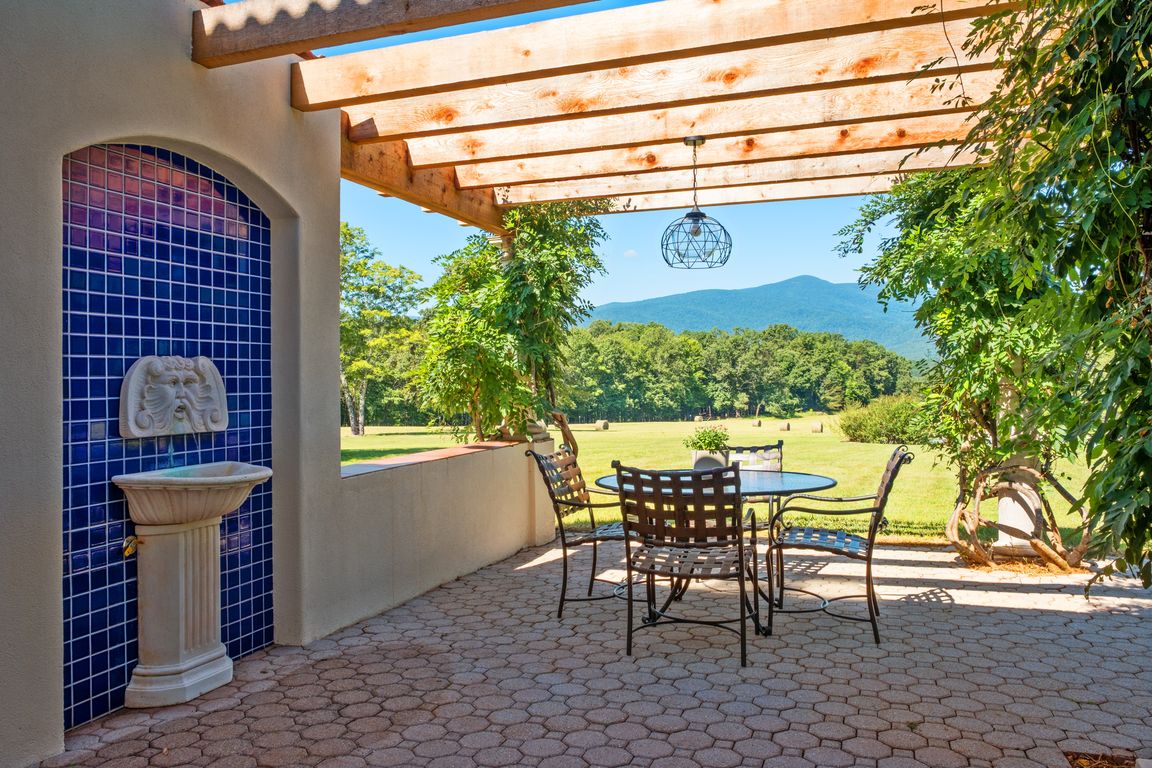
ActivePrice cut: $100K (11/14)
$2,500,000
5beds
4,746sqft
8540 Taylor Creek Rd, Afton, VA 22920
5beds
4,746sqft
Single family residence
Built in 1997
97.38 Acres
2 Attached garage spaces
$527 price/sqft
What's special
Home officeAmazing mountain viewsWood stove insertWater featureSpacious roomsArbor covered courtyardVaulted ceilings
Open House Sept 14 1-4pm. Mediterranean inspired and designed with amazing mountain views and privacy! The approach to the home is magnificent, but the views upon arrival will take your breath away. Be mesmerized by the sweeping pastoral and mountain views from inside with large windows to frame the view and ...
- 79 days |
- 1,041 |
- 66 |
Source: CAAR,MLS#: 668777 Originating MLS: Charlottesville Area Association of Realtors
Originating MLS: Charlottesville Area Association of Realtors
Travel times
Living Room
Kitchen
Dining Room
Zillow last checked: 8 hours ago
Listing updated: November 14, 2025 at 05:54am
Listed by:
MARLO ALLEN 434-996-3525,
MOUNTAIN AREA NEST REALTY
Source: CAAR,MLS#: 668777 Originating MLS: Charlottesville Area Association of Realtors
Originating MLS: Charlottesville Area Association of Realtors
Facts & features
Interior
Bedrooms & bathrooms
- Bedrooms: 5
- Bathrooms: 5
- Full bathrooms: 3
- 1/2 bathrooms: 2
- Main level bathrooms: 2
- Main level bedrooms: 2
Rooms
- Room types: Bathroom, Bedroom, Den, Dining Room, Exercise Room, Full Bath, Foyer, Half Bath, Kitchen, Laundry, Living Room, Office, Other, Recreation, Utility Room
Primary bedroom
- Level: First
Bedroom
- Level: Basement
Bedroom
- Level: First
Bedroom
- Level: Second
Primary bathroom
- Level: First
Bathroom
- Level: Basement
Bathroom
- Level: Second
Den
- Level: First
Dining room
- Level: First
Exercise room
- Level: Basement
Foyer
- Level: First
Half bath
- Level: First
Kitchen
- Level: First
Kitchen
- Level: Second
Laundry
- Level: Basement
Living room
- Level: First
Office
- Level: First
Other
- Level: First
Other
- Level: Basement
Recreation
- Level: Basement
Utility room
- Level: Basement
Heating
- Central, Heat Pump
Cooling
- Central Air, Heat Pump
Appliances
- Included: Built-In Oven, Dishwasher, Gas Cooktop, Disposal, Refrigerator, Dryer, Water Softener, Washer
- Laundry: Sink
Features
- Primary Downstairs, Second Kitchen, Skylights, Walk-In Closet(s), Breakfast Area, Entrance Foyer, Home Office, Kitchen Island, Programmable Thermostat, Recessed Lighting, Utility Room, Vaulted Ceiling(s)
- Flooring: Ceramic Tile, Hardwood
- Windows: Casement Window(s), Screens, Skylight(s)
- Basement: Crawl Space,Finished,Heated,Interior Entry,Partial
- Number of fireplaces: 1
- Fireplace features: One, Insert, Wood Burning, Wood BurningStove
Interior area
- Total structure area: 5,718
- Total interior livable area: 4,746 sqft
- Finished area above ground: 3,524
- Finished area below ground: 1,162
Video & virtual tour
Property
Parking
- Total spaces: 2
- Parking features: Aggregate, Attached, Electricity, Garage, Garage Door Opener, Gravel, Oversized, Garage Faces Rear
- Attached garage spaces: 2
Accessibility
- Accessibility features: Levered Handles, Accessible Hallway(s)
Features
- Levels: One and One Half
- Stories: 1.5
- Patio & porch: Rear Porch, Front Porch, Patio, Porch
- Exterior features: Courtyard, Landscape Lights, Mature Trees/Landscape
- Has private pool: Yes
- Pool features: Pool Cover, Pool, Private
- Has view: Yes
- View description: Mountain(s), Panoramic, Rural, Trees/Woods
Lot
- Size: 97.38 Acres
- Features: Easement, Garden, Landscaped, Level, Partially Cleared, Private, Wooded
Details
- Additional structures: Pool House
- Parcel number: 13 9 B
- Zoning description: A-1 Agricultural
Construction
Type & style
- Home type: SingleFamily
- Architectural style: Other,Spanish
- Property subtype: Single Family Residence
Materials
- Stick Built, Stucco
- Foundation: Poured
- Roof: Other,Tile
Condition
- New construction: No
- Year built: 1997
Details
- Builder name: SMITH & ROBERTSON
Utilities & green energy
- Electric: Underground, Generator, Generator Hookup
- Sewer: Septic Tank
- Water: Private, Well
- Utilities for property: Fiber Optic Available, Propane
Community & HOA
Community
- Features: Stream
- Security: Security System, Dead Bolt(s), Smoke Detector(s)
- Subdivision: NONE
HOA
- Has HOA: No
Location
- Region: Afton
Financial & listing details
- Price per square foot: $527/sqft
- Tax assessed value: $1,478,900
- Annual tax amount: $6,592
- Date on market: 9/6/2025
- Cumulative days on market: 79 days