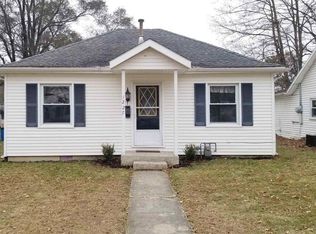Closed
$153,000
1226 W Main St, Portland, IN 47371
3beds
2,128sqft
Single Family Residence
Built in 1941
0.55 Acres Lot
$183,100 Zestimate®
$--/sqft
$1,095 Estimated rent
Home value
$183,100
$172,000 - $196,000
$1,095/mo
Zestimate® history
Loading...
Owner options
Explore your selling options
What's special
Take a look at this beautifully updated home in Portland. As soon as you pull into the unique brick driveway, you'll begin to enjoy the beauty this home offers. Exterior updates include new vinyl siding, windows, doors, roof, deck, and fence. Inside you'll be delighted to find beautiful vinyl plank flooring throughout, a large and inviting living room, and a gorgeous new kitchen with ample storage space and high-end appliances. Two renovated bedrooms and a bathroom with custom tile are also on the main level. Upstairs in the finished attic space you'll find a 3rd bedroom. When you step onto the back deck, you'll notice the new black fence and stunning view. Finding a back deck view like this in the city is rare, don't miss it!
Zillow last checked: 8 hours ago
Listing updated: December 01, 2023 at 03:09pm
Listed by:
Jammie Michael Cell:765-546-1414,
Tarter Realty Auction and Appraisal Company
Bought with:
Julie Rupp, RB22000046
CUPP REAL ESTATE
Source: IRMLS,MLS#: 202339546
Facts & features
Interior
Bedrooms & bathrooms
- Bedrooms: 3
- Bathrooms: 1
- Full bathrooms: 1
- Main level bedrooms: 2
Bedroom 1
- Level: Main
Bedroom 2
- Level: Main
Kitchen
- Level: Main
- Area: 285
- Dimensions: 15 x 19
Living room
- Level: Main
- Area: 255
- Dimensions: 17 x 15
Heating
- Natural Gas, Forced Air
Cooling
- Central Air
Appliances
- Included: Range/Oven Hook Up Elec, Dishwasher, Microwave, Electric Cooktop
- Laundry: Dryer Hook Up Gas/Elec
Features
- Laminate Counters
- Windows: Double Pane Windows
- Basement: Full,Unfinished,Concrete
- Number of fireplaces: 1
- Fireplace features: Gas Log
Interior area
- Total structure area: 3,192
- Total interior livable area: 2,128 sqft
- Finished area above ground: 2,128
- Finished area below ground: 0
Property
Parking
- Total spaces: 1
- Parking features: Detached
- Garage spaces: 1
Features
- Levels: Two
- Stories: 2
- Fencing: Chain Link
Lot
- Size: 0.55 Acres
- Dimensions: 144x165
- Features: 0-2.9999
Details
- Additional structures: Shed
- Parcel number: 380720203035.000034
- Zoning: R4
- Other equipment: Sump Pump
Construction
Type & style
- Home type: SingleFamily
- Architectural style: Traditional
- Property subtype: Single Family Residence
Materials
- Vinyl Siding
- Roof: Asphalt
Condition
- New construction: No
- Year built: 1941
Utilities & green energy
- Sewer: Public Sewer
- Water: Public
Green energy
- Energy efficient items: Windows
Community & neighborhood
Location
- Region: Portland
- Subdivision: None
Price history
| Date | Event | Price |
|---|---|---|
| 12/1/2023 | Sold | $153,000+2.7% |
Source: | ||
| 11/2/2023 | Pending sale | $149,000 |
Source: | ||
| 11/1/2023 | Listed for sale | $149,000 |
Source: | ||
| 10/29/2023 | Pending sale | $149,000 |
Source: | ||
| 10/27/2023 | Listed for sale | $149,000+125.4% |
Source: | ||
Public tax history
| Year | Property taxes | Tax assessment |
|---|---|---|
| 2024 | $797 +14.2% | $151,500 +41.6% |
| 2023 | $698 -23.4% | $107,000 +4.3% |
| 2022 | $911 -58.1% | $102,600 -1.2% |
Find assessor info on the county website
Neighborhood: 47371
Nearby schools
GreatSchools rating
- NAJudge Haynes Elementary SchoolGrades: K-5Distance: 0.3 mi
- 5/10Jay County High SchoolGrades: 7-12Distance: 1.6 mi
Schools provided by the listing agent
- Elementary: East Jay
- Middle: Jay County
- High: Jay County
- District: Jay Schools
Source: IRMLS. This data may not be complete. We recommend contacting the local school district to confirm school assignments for this home.

Get pre-qualified for a loan
At Zillow Home Loans, we can pre-qualify you in as little as 5 minutes with no impact to your credit score.An equal housing lender. NMLS #10287.
