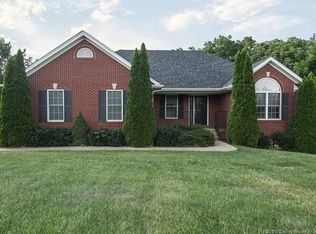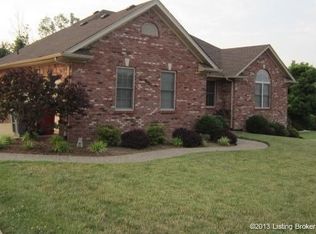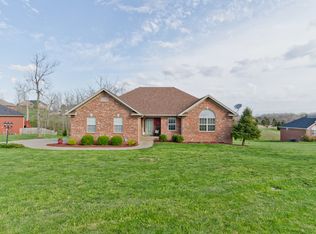Pride of ownership and it shows in this 4 bedroom - 3 full bath home. New appliances, nice gas range, new wood flooring and carpet throughout, Large lot, fenced back yard, covered patio and deck, mature trees, and three sheds for additional storage. Move in ready. Vaulted living room with gas log fireplace opens to dining, kitchen and deck. Nice amount of cabinets an granite in kitchen, laundry room has pantry closet and storage cabinets. Lower Level has full bath, storage, huge bedroom and family room.
This property is off market, which means it's not currently listed for sale or rent on Zillow. This may be different from what's available on other websites or public sources.


