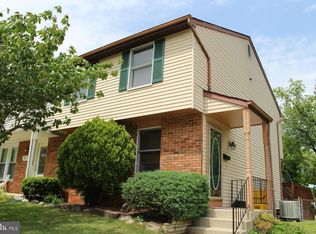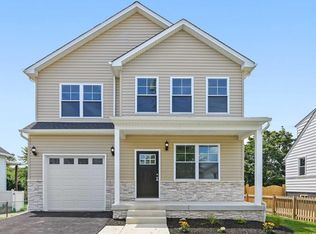Sold for $355,000
$355,000
8543 Summit Rd, Pasadena, MD 21122
4beds
1,345sqft
Single Family Residence
Built in 1978
5,025 Square Feet Lot
$361,200 Zestimate®
$264/sqft
$2,806 Estimated rent
Home value
$361,200
$336,000 - $390,000
$2,806/mo
Zestimate® history
Loading...
Owner options
Explore your selling options
What's special
**Property Listing: 8543 Summit Road, Riviera Beach** **Welcome Home!** Discover the charm of this beautifully newly renovated home at 8543 Summit Road, where modern living meets comfort. **Key Features:** - **Bedrooms:** 4 - **Bathrooms:** 2 **Main Level:** - Spacious living room perfect for relaxation. - Dining room ideal for gatherings. - Updated kitchen equipped with: - Beautiful soft-close cabinets - Elegant countertops - Stainless steel appliances - **Outdoor Space:** A large deck that overlooks an expansive, fenced yard, making it great for entertaining. - Additional storage is available in the oversized shed. **Second Floor:** - Comprises 3 bedrooms and 1 full bathroom. - The primary bedroom boasts a separate door for convenient access to the full bathroom. **Basement:** - Features an additional bedroom with its own full bathroom. - An unfinished laundry area and utility room provide ample space for your needs. **Recent Updates:** - New roof - New vinyl siding - New HVAC system - New windows - 2-car driveway **Community and Location:** - Enjoy the benefits of NO HOA fees! - A lovely park is conveniently located across the street. - Minutes away from the water, fine dining, shopping, and local attractions in the highly sought-after Riviera Beach area. This home truly has it all! **Book your private showing today before it’s gone!**
Zillow last checked: 8 hours ago
Listing updated: October 25, 2024 at 05:03pm
Listed by:
Keith Moore 443-996-5982,
Douglas Realty, LLC,
Co-Listing Agent: Elizabeth Parrott 443-618-7535,
Douglas Realty, LLC
Bought with:
Maryann Pettie, 600435
Fathom Realty
Source: Bright MLS,MLS#: MDAA2093168
Facts & features
Interior
Bedrooms & bathrooms
- Bedrooms: 4
- Bathrooms: 2
- Full bathrooms: 2
Basement
- Area: 580
Heating
- Heat Pump, Electric
Cooling
- Central Air, Ceiling Fan(s), Electric
Appliances
- Included: Electric Water Heater
- Laundry: In Basement
Features
- Dining Area, Dry Wall
- Flooring: Carpet
- Basement: Other,Walk-Out Access
- Has fireplace: No
Interior area
- Total structure area: 1,625
- Total interior livable area: 1,345 sqft
- Finished area above ground: 1,045
- Finished area below ground: 300
Property
Parking
- Total spaces: 4
- Parking features: Concrete, Off Street, Driveway
- Uncovered spaces: 2
Accessibility
- Accessibility features: None
Features
- Levels: Two
- Stories: 2
- Pool features: None
- Fencing: Full
Lot
- Size: 5,025 sqft
Details
- Additional structures: Above Grade, Below Grade
- Parcel number: 020371890005469
- Zoning: R5
- Special conditions: Standard
Construction
Type & style
- Home type: SingleFamily
- Architectural style: Dutch
- Property subtype: Single Family Residence
- Attached to another structure: Yes
Materials
- Vinyl Siding
- Foundation: Block
- Roof: Asphalt
Condition
- New construction: No
- Year built: 1978
- Major remodel year: 2024
Utilities & green energy
- Sewer: Public Sewer
- Water: Public
Community & neighborhood
Location
- Region: Pasadena
- Subdivision: School Gardens
Other
Other facts
- Listing agreement: Exclusive Right To Sell
- Ownership: Fee Simple
Price history
| Date | Event | Price |
|---|---|---|
| 10/25/2024 | Sold | $355,000-1.4%$264/sqft |
Source: | ||
| 9/26/2024 | Contingent | $360,000$268/sqft |
Source: | ||
| 9/13/2024 | Listed for sale | $360,000+71.4%$268/sqft |
Source: | ||
| 8/26/2024 | Sold | $210,000+16.7%$156/sqft |
Source: Public Record Report a problem | ||
| 10/9/2016 | Listing removed | $179,900$134/sqft |
Source: ExecuHome Realty #AA9677346 Report a problem | ||
Public tax history
| Year | Property taxes | Tax assessment |
|---|---|---|
| 2025 | -- | $252,400 +3.5% |
| 2024 | $2,671 +4% | $243,900 +3.7% |
| 2023 | $2,568 +8.5% | $235,200 +3.8% |
Find assessor info on the county website
Neighborhood: Riviera Beach
Nearby schools
GreatSchools rating
- 8/10Riviera Beach Elementary SchoolGrades: PK-5Distance: 0.1 mi
- 5/10Northeast Middle SchoolGrades: 6-8Distance: 2.7 mi
- 5/10Northeast High SchoolGrades: 9-12Distance: 1.3 mi
Schools provided by the listing agent
- Elementary: Riviera Beach
- Middle: George Fox
- High: Northeast
- District: Anne Arundel County Public Schools
Source: Bright MLS. This data may not be complete. We recommend contacting the local school district to confirm school assignments for this home.
Get a cash offer in 3 minutes
Find out how much your home could sell for in as little as 3 minutes with a no-obligation cash offer.
Estimated market value$361,200
Get a cash offer in 3 minutes
Find out how much your home could sell for in as little as 3 minutes with a no-obligation cash offer.
Estimated market value
$361,200

