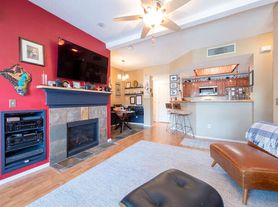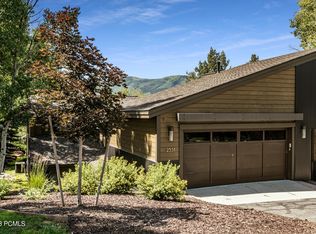Luxury and Convenience at Its Best! AVAILABLE FEBRUARY 1ST,2026 This stunning 3-bedroom + loft, 5-bath Promontory Ranch Club Golf Cabin is nestled in the heart of Promontory, offering easy access to Park City's ski resorts and dining options. Beautifully furnished, the home boasts a main floor master with a spacious walk-in closet, three cozy fireplaces, and an open floor plan perfect for entertaining. With two living areas, kids can enjoy the downstairs while adults relax upstairs. The loft, complete with its own bathroom and breathtaking views, makes for an ideal home office. The lower level includes large storage areas, perfect for a workout room or additional space. Enjoy the outdoors with a spacious deck on the main level and a roomy patio below, both surrounded by trees and fantastic views--ideal spaces for relaxation or entertaining. Don't miss out on this exceptional property!Offered fully furnished for a 11-month lease from February 1st to December 20th, 2026. A shorter-term lease of 3-6 months is available at a different rate. First month's rent and security deposit are due upon signing. NO SMOKING/NO VAPING. Verification of funds and employment is required. PETS UPON APPROVAL.
House for rent
$11,500/mo
8544 Ranch Club Ct, Park City, UT 84098
3beds
4,187sqft
Price may not include required fees and charges.
Singlefamily
Available Sun Feb 1 2026
-- Pets
Central air, ceiling fan
In unit laundry
2 Attached garage spaces parking
Fireplace, forced air
What's special
Fantastic viewsBreathtaking viewsSpacious deckSurrounded by treesLarge storage areasIdeal spaces for relaxationOpen floor plan
- 23 days |
- -- |
- -- |
Travel times
Renting now? Get $1,000 closer to owning
Unlock a $400 renter bonus, plus up to a $600 savings match when you open a Foyer+ account.
Offers by Foyer; terms for both apply. Details on landing page.
Facts & features
Interior
Bedrooms & bathrooms
- Bedrooms: 3
- Bathrooms: 4
- Full bathrooms: 3
- 1/2 bathrooms: 1
Heating
- Fireplace, Forced Air
Cooling
- Central Air, Ceiling Fan
Appliances
- Included: Dishwasher, Freezer, Microwave, Oven, Range, Refrigerator, Washer
- Laundry: In Unit
Features
- Ceiling Fan(s), Double Vanity, Granite Counters, High Ceilings, Kitchen Island, Master Downstairs, Open Floorplan, Vaulted Ceiling(s), Walk In Closet, Walk-In Closet(s)
- Flooring: Carpet, Tile, Wood
- Has fireplace: Yes
- Furnished: Yes
Interior area
- Total interior livable area: 4,187 sqft
Property
Parking
- Total spaces: 2
- Parking features: Attached, Covered
- Has attached garage: Yes
- Details: Contact manager
Features
- Exterior features: Architecture Style: Mountain Contemporary, Attached, Ceiling Fan(s), Double Vanity, Few Trees, Flooring: Wood, Gas, Granite Counters, Heating system: Fireplace(s), Heating system: Forced Air, High Ceilings, Kitchen Island, Level, Lot Features: Level, Few Trees, Native Plants, Recreation Access See Remarks, Master Downstairs, Native Plants, Open Floorplan, Park Type See Remarks, Recreation Access See Remarks, Roof Type: Asphalt, Roof Type: Shake Shingle, Shuttle Service, Vaulted Ceiling(s), View Type: Mountain(s), Walk In Closet, Walk-In Closet(s), Water Softener Owned
Lot
- Features: Near Public Transit
Details
- Parcel number: GCC20
Construction
Type & style
- Home type: SingleFamily
- Architectural style: Contemporary
- Property subtype: SingleFamily
Materials
- Roof: Asphalt,Shake Shingle
Condition
- Year built: 2007
Community & HOA
Location
- Region: Park City
Financial & listing details
- Lease term: 6 Months
Price history
| Date | Event | Price |
|---|---|---|
| 9/15/2025 | Listed for rent | $11,500-4.2%$3/sqft |
Source: PCBR #12504115 | ||
| 2/27/2025 | Listing removed | $12,000$3/sqft |
Source: Zillow Rentals | ||
| 1/8/2025 | Price change | $12,000-4%$3/sqft |
Source: PCBR #12404066 | ||
| 10/4/2024 | Listed for rent | $12,500+4.2%$3/sqft |
Source: PCBR #12404066 | ||
| 2/5/2024 | Listing removed | -- |
Source: PCBR #12400188 | ||

