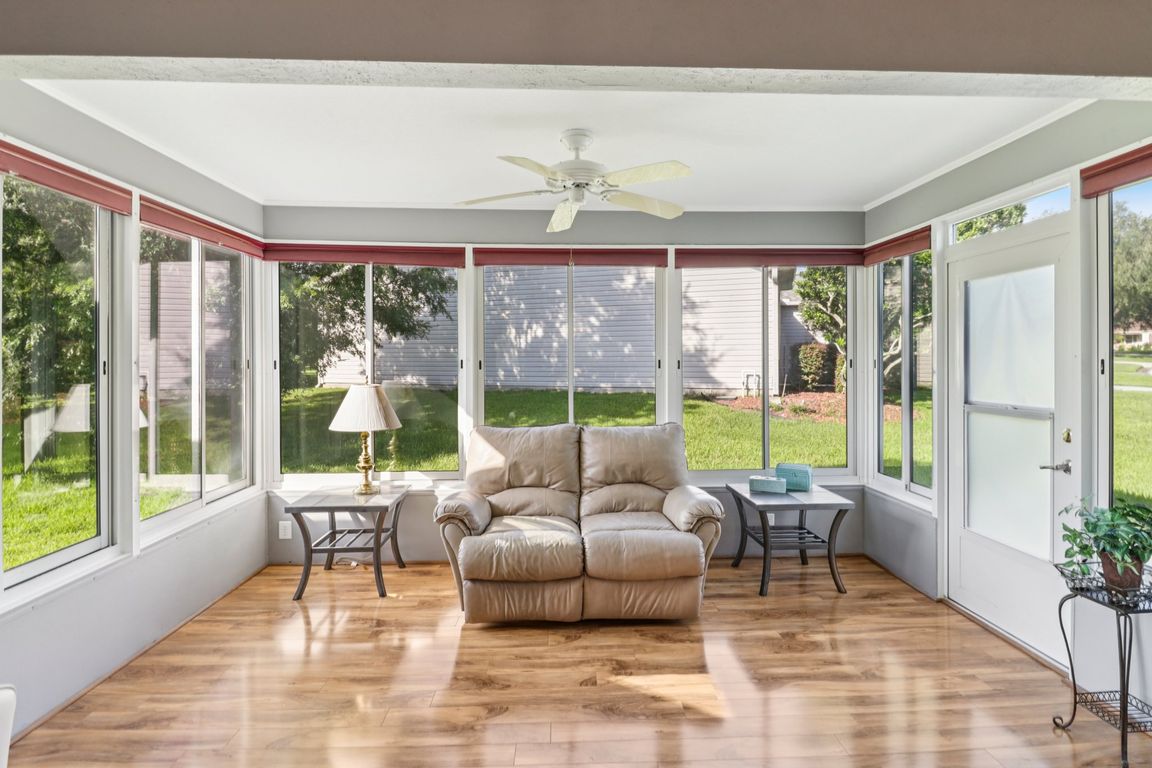
For salePrice cut: $11K (11/3)
$309,000
3beds
1,481sqft
8544 SE 177th Bartram Loop, The Villages, FL 32162
3beds
1,481sqft
Single family residence
Built in 2003
6,885 sqft
2 Attached garage spaces
$209 price/sqft
$199 monthly HOA fee
What's special
Turnkey furnishingsBeautiful west-facing viewsSpacious open floor plan
The Villages lifestyle is waiting just for you! This charming Corpus Christi model 3-bedroom, 2-bath home with a bonus room is located in the desirable Village of Piedmont, close to shopping, the VA hospital, and just a short golf cart ride from all the entertainment at Lake Sumter Landing. ...
- 122 days |
- 378 |
- 5 |
Source: Stellar MLS,MLS#: OM705783 Originating MLS: Ocala - Marion
Originating MLS: Ocala - Marion
Travel times
Family Room
Kitchen
Primary Bedroom
Zillow last checked: 8 hours ago
Listing updated: November 18, 2025 at 12:03pm
Listing Provided by:
TaMara York 352-804-1216,
ENGEL & VOLKERS OCALA 352-820-4770
Source: Stellar MLS,MLS#: OM705783 Originating MLS: Ocala - Marion
Originating MLS: Ocala - Marion

Facts & features
Interior
Bedrooms & bathrooms
- Bedrooms: 3
- Bathrooms: 2
- Full bathrooms: 2
Primary bedroom
- Features: En Suite Bathroom, Walk-In Closet(s)
- Level: First
- Area: 144 Square Feet
- Dimensions: 12x12
Bedroom 3
- Features: No Closet
- Level: First
Kitchen
- Features: Breakfast Bar
- Level: First
- Area: 56 Square Feet
- Dimensions: 8x7
Living room
- Level: First
- Area: 168 Square Feet
- Dimensions: 12x14
Heating
- Central, Electric
Cooling
- Central Air
Appliances
- Included: Cooktop, Dishwasher, Dryer, Electric Water Heater, Microwave, Range, Refrigerator, Washer, Water Softener
- Laundry: In Garage
Features
- Ceiling Fan(s), Eating Space In Kitchen, Living Room/Dining Room Combo, Open Floorplan, Split Bedroom, Walk-In Closet(s)
- Flooring: Luxury Vinyl, Porcelain Tile
- Windows: Window Treatments
- Has fireplace: No
Interior area
- Total structure area: 1,833
- Total interior livable area: 1,481 sqft
Video & virtual tour
Property
Parking
- Total spaces: 2
- Parking features: Garage - Attached
- Attached garage spaces: 2
Features
- Levels: One
- Stories: 1
- Exterior features: Lighting
Lot
- Size: 6,885 Square Feet
Details
- Parcel number: 6745112000
- Zoning: R1
- Special conditions: None
Construction
Type & style
- Home type: SingleFamily
- Property subtype: Single Family Residence
Materials
- Vinyl Siding
- Foundation: Slab
- Roof: Shingle
Condition
- New construction: No
- Year built: 2003
Utilities & green energy
- Sewer: Public Sewer
- Water: Public
- Utilities for property: Electricity Connected, Sewer Connected, Street Lights
Community & HOA
Community
- Senior community: Yes
- Subdivision: VILLAGES OF MARION - UNIT 45
HOA
- Has HOA: Yes
- HOA fee: $199 monthly
- HOA name: The Villages
- Pet fee: $0 monthly
Location
- Region: The Villages
Financial & listing details
- Price per square foot: $209/sqft
- Tax assessed value: $253,972
- Annual tax amount: $5,072
- Date on market: 7/22/2025
- Cumulative days on market: 123 days
- Ownership: Fee Simple
- Total actual rent: 0
- Electric utility on property: Yes
- Road surface type: Paved