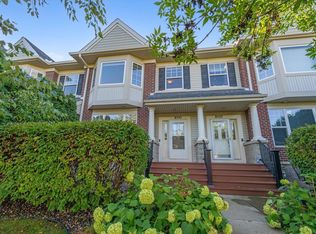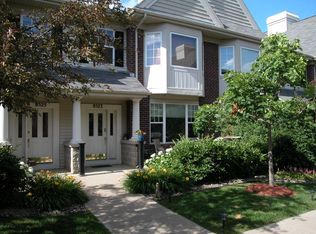Closed
$275,000
8545 Forestview Ln N, Maple Grove, MN 55369
2beds
1,584sqft
Townhouse Side x Side
Built in 2001
0.95 Acres Lot
$273,600 Zestimate®
$174/sqft
$2,351 Estimated rent
Home value
$273,600
$254,000 - $295,000
$2,351/mo
Zestimate® history
Loading...
Owner options
Explore your selling options
What's special
Ideal Location! Spacious townhome located in the heart of Maple Grove that offers several recent updates. New carpet and luxury vinyl plank flooring have been installed throughout the home along with fresh interior paint. The spacious main level offers an open concept living room and kitchen, perfect for entertaining or relaxing at home. Enjoy the all-new stainless-steel appliances, granite countertops and ample cabinetry in the kitchen. Upstairs you'll find two bedrooms including a generously sized primary bedroom with a large walk-in closet. Upstairs also boasts laundry and loft perfect for a sitting area or workspace. Both bathrooms have been updated with new vanities and fixtures creating a fresh feel. Additional features include a secure, heated underground two-car garage and convenient access to local amenities. Located within walking distance to Arbor Lakes shopping and dining, as well as nearby trails and parks....everything is right outside your door!
Zillow last checked: 8 hours ago
Listing updated: October 03, 2025 at 09:13am
Listed by:
Jeff A Steeves 763-286-3550,
Edina Realty, Inc.,
Michael Billiet 763-402-3635
Bought with:
Steve Casalenda
RE/MAX Results
Source: NorthstarMLS as distributed by MLS GRID,MLS#: 6768759
Facts & features
Interior
Bedrooms & bathrooms
- Bedrooms: 2
- Bathrooms: 2
- Full bathrooms: 1
- 1/2 bathrooms: 1
Bedroom 1
- Level: Upper
- Area: 231 Square Feet
- Dimensions: 21x11
Bedroom 2
- Level: Upper
- Area: 140 Square Feet
- Dimensions: 14x10
Dining room
- Level: Main
- Area: 130 Square Feet
- Dimensions: 13x10
Foyer
- Level: Main
- Area: 96 Square Feet
- Dimensions: 8x12
Kitchen
- Level: Main
- Area: 182 Square Feet
- Dimensions: 13x14
Living room
- Level: Main
- Area: 196 Square Feet
- Dimensions: 14x14
Loft
- Level: Upper
- Area: 110 Square Feet
- Dimensions: 11x10
Heating
- Forced Air
Cooling
- Central Air
Appliances
- Included: Dishwasher, Gas Water Heater, Microwave, Range, Refrigerator, Stainless Steel Appliance(s), Water Softener Owned
Features
- Basement: None
- Has fireplace: No
Interior area
- Total structure area: 1,584
- Total interior livable area: 1,584 sqft
- Finished area above ground: 1,584
- Finished area below ground: 0
Property
Parking
- Total spaces: 2
- Parking features: Guest, Heated Garage, Insulated Garage, Secured, Underground
- Garage spaces: 2
Accessibility
- Accessibility features: None
Features
- Levels: Two
- Stories: 2
- Patio & porch: Front Porch, Patio
- Fencing: None
Lot
- Size: 0.95 Acres
Details
- Foundation area: 784
- Parcel number: 1411922430132
- Zoning description: Residential-Single Family
Construction
Type & style
- Home type: Townhouse
- Property subtype: Townhouse Side x Side
- Attached to another structure: Yes
Materials
- Brick/Stone, Vinyl Siding
Condition
- Age of Property: 24
- New construction: No
- Year built: 2001
Utilities & green energy
- Gas: Natural Gas
- Sewer: City Sewer/Connected
- Water: City Water/Connected
Community & neighborhood
Security
- Security features: Secured Garage/Parking
Location
- Region: Maple Grove
- Subdivision: Cic 0975 Condo Of Maple Lakes
HOA & financial
HOA
- Has HOA: Yes
- HOA fee: $390 monthly
- Amenities included: None
- Services included: Maintenance Structure, Hazard Insurance, Lawn Care, Maintenance Grounds, Professional Mgmt, Trash, Sewer
- Association name: 1st Service Residential
- Association phone: 952-227-2700
Other
Other facts
- Road surface type: Paved
Price history
| Date | Event | Price |
|---|---|---|
| 10/3/2025 | Sold | $275,000-1.8%$174/sqft |
Source: | ||
| 9/9/2025 | Pending sale | $280,000$177/sqft |
Source: | ||
| 8/11/2025 | Listed for sale | $280,000+58.7%$177/sqft |
Source: | ||
| 11/21/2001 | Sold | $176,420$111/sqft |
Source: Public Record | ||
Public tax history
| Year | Property taxes | Tax assessment |
|---|---|---|
| 2025 | $3,086 +0.3% | $259,600 +2.6% |
| 2024 | $3,079 +4.9% | $253,000 -3.5% |
| 2023 | $2,935 +12.8% | $262,200 +1.6% |
Find assessor info on the county website
Neighborhood: 55369
Nearby schools
GreatSchools rating
- 5/10Rice Lake Elementary SchoolGrades: PK-5Distance: 1.2 mi
- 6/10Maple Grove Middle SchoolGrades: 6-8Distance: 2 mi
- 10/10Maple Grove Senior High SchoolGrades: 9-12Distance: 2.1 mi
Get a cash offer in 3 minutes
Find out how much your home could sell for in as little as 3 minutes with a no-obligation cash offer.
Estimated market value
$273,600
Get a cash offer in 3 minutes
Find out how much your home could sell for in as little as 3 minutes with a no-obligation cash offer.
Estimated market value
$273,600


