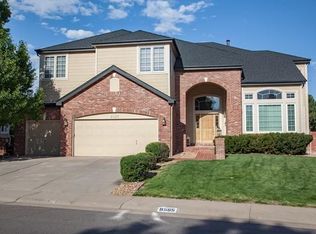Gorgeous large 5-bedroom home nestled in the Fairways neighborhood with an amazing open plan layout, welcoming you and your guests with an impressive 2-story grand entrance, a custom curved staircase, and lots of natural light. The house has been upgraded to include solid hardwood (tigerwood) floors throughout the main and upper level and tile floors in the kitchen and bathrooms. The stunning family room has a floor-to-ceiling fireplace surrounded with beautiful Quartz tiles with custom built-in cabinets and shelving. The expansive kitchen features high quality newer stainless-steel appliances, two pantries, tons of kitchen cabinets, granite countertops, and a large island. Leading off the kitchen to the large deck, you are surrounded by large mature trees providing complete privacy, leading to open space and path to the Lone Tree Golf Club. The fully finished walkout basement includes 2 entertainment areas, wet bar with fridge and dishwasher, bedroom, library, and an amazing workshop. Outside is very low maintenance with a 3-hole putting green and large stamped concrete area to help you relax in front of the fire pit with your favorite beverage. Under the deck, it is prewired 220V for your hot tub and a natural gas hook up for your grill. The house is ideal for large families and entertaining. The property has had a new roof less than 4 years ago. Seller has purchased a home warranty that can be transferred to the buyers at closing
This property is off market, which means it's not currently listed for sale or rent on Zillow. This may be different from what's available on other websites or public sources.
