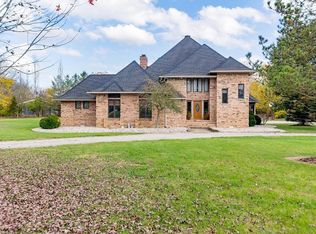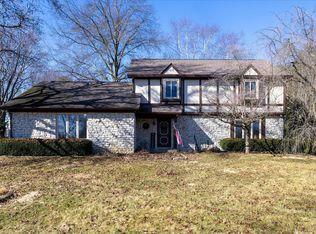Sold
$400,000
8545 S Franklin Rd, Indianapolis, IN 46259
2beds
3,678sqft
Residential, Single Family Residence
Built in 1978
2.51 Acres Lot
$413,600 Zestimate®
$109/sqft
$2,146 Estimated rent
Home value
$413,600
$376,000 - $455,000
$2,146/mo
Zestimate® history
Loading...
Owner options
Explore your selling options
What's special
Vacation every day with this pond setting! Tree lined drive leads to over 2.5 acres that close enough to everything just feels like you're in the country. Patios or decks on three sides, gazebo, newer above ground pool, firepit and a heated over 1100 sq ft detached garage too! Lots of cubbies and crannies for extra storage in several rooms. Updates in the last three years include new laminate flooring in the kitchen, hallway, hall bath, master bathroom & bedroom, all matching, dishwasher & garbage disposal, one year old microwave, new vanities in both bathrooms, new carpet upstairs in the bedroom & everything new in the upstairs half bath. Basement entertainment room downstairs is completely redone & also a large laundry room was made. The single car garage was completely finished including crown molding is now a dining/sun room. The spiral staircase is taken out and steps were put in. New vinyl siding and detached garage is heated.
Zillow last checked: 8 hours ago
Listing updated: April 24, 2025 at 11:17am
Listing Provided by:
Suzanne Roell-Carlson 317-506-2530,
Smart Choice Realtors, LLC,
Kathleen Roell
Bought with:
Scott Weddle
F.C. Tucker Company
Source: MIBOR as distributed by MLS GRID,MLS#: 21996043
Facts & features
Interior
Bedrooms & bathrooms
- Bedrooms: 2
- Bathrooms: 3
- Full bathrooms: 2
- 1/2 bathrooms: 1
- Main level bathrooms: 2
- Main level bedrooms: 1
Primary bedroom
- Features: Laminate
- Level: Main
- Area: 198 Square Feet
- Dimensions: 18x11
Bedroom 2
- Features: Carpet
- Level: Upper
- Area: 150 Square Feet
- Dimensions: 15x10
Dining room
- Features: Engineered Hardwood
- Level: Main
- Area: 286 Square Feet
- Dimensions: 22x13
Great room
- Features: Carpet
- Level: Main
- Area: 384 Square Feet
- Dimensions: 24x16
Kitchen
- Features: Laminate
- Level: Main
- Area: 160 Square Feet
- Dimensions: 16x10
Laundry
- Features: Other
- Level: Basement
- Area: 182 Square Feet
- Dimensions: 14x13
Play room
- Features: Vinyl Plank
- Level: Basement
- Area: 384 Square Feet
- Dimensions: 24x16
Heating
- Electric, Forced Air
Appliances
- Included: Dishwasher, Dryer, Electric Water Heater, Disposal, Microwave, Electric Oven, Refrigerator, Washer, Water Softener Owned
- Laundry: In Basement
Features
- Attic Access, Bookcases, Cathedral Ceiling(s), Ceiling Fan(s), High Speed Internet, Eat-in Kitchen
- Windows: Screens, Windows Vinyl
- Basement: Finished,Storage Space
- Attic: Access Only
- Number of fireplaces: 1
- Fireplace features: Great Room
Interior area
- Total structure area: 3,678
- Total interior livable area: 3,678 sqft
- Finished area below ground: 876
Property
Parking
- Total spaces: 2
- Parking features: Detached, Gravel, Garage Door Opener, Heated, Storage, Workshop in Garage
- Garage spaces: 2
Features
- Levels: One and One Half
- Stories: 1
- Patio & porch: Deck, Patio
- Has view: Yes
- Waterfront features: Pond
Lot
- Size: 2.51 Acres
- Features: Not In Subdivision, Rural - Not Subdivision, Mature Trees
Details
- Additional structures: Barn Mini, Barn Storage, Outbuilding, Gazebo
- Parcel number: 491619108011000300
- Special conditions: None
- Horse amenities: None
Construction
Type & style
- Home type: SingleFamily
- Architectural style: A-Frame
- Property subtype: Residential, Single Family Residence
Materials
- Stone, Vinyl Siding
- Foundation: Block
Condition
- Updated/Remodeled
- New construction: No
- Year built: 1978
Utilities & green energy
- Electric: 200+ Amp Service
- Water: Private Well, Well
- Utilities for property: Electricity Connected, See Remarks
Community & neighborhood
Location
- Region: Indianapolis
- Subdivision: No Subdivision
Price history
| Date | Event | Price |
|---|---|---|
| 9/6/2024 | Sold | $400,000+2.6%$109/sqft |
Source: | ||
| 8/15/2024 | Pending sale | $389,900$106/sqft |
Source: | ||
| 8/14/2024 | Listed for sale | $389,900+50%$106/sqft |
Source: | ||
| 12/11/2020 | Sold | $260,000-8.8%$71/sqft |
Source: | ||
| 11/13/2020 | Pending sale | $285,000$77/sqft |
Source: Hoosier, REALTORS� #21748566 Report a problem | ||
Public tax history
| Year | Property taxes | Tax assessment |
|---|---|---|
| 2024 | $4,507 -4.2% | $355,900 +3.7% |
| 2023 | $4,705 +22.4% | $343,200 |
| 2022 | $3,844 -2.7% | $343,200 +24.1% |
Find assessor info on the county website
Neighborhood: South Franklin
Nearby schools
GreatSchools rating
- 7/10Mary Adams Elementary SchoolGrades: K-3Distance: 1 mi
- 7/10Franklin Central Junior HighGrades: 7-8Distance: 3.1 mi
- 9/10Franklin Central High SchoolGrades: 9-12Distance: 2.4 mi
Schools provided by the listing agent
- Middle: Franklin Central Junior High
- High: Franklin Central High School
Source: MIBOR as distributed by MLS GRID. This data may not be complete. We recommend contacting the local school district to confirm school assignments for this home.
Get a cash offer in 3 minutes
Find out how much your home could sell for in as little as 3 minutes with a no-obligation cash offer.
Estimated market value
$413,600

