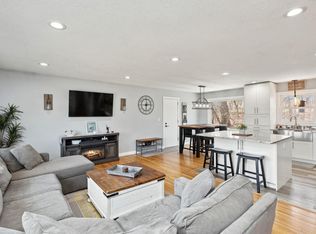Closed
$465,000
8545 Zenith Rd, Bloomington, MN 55431
4beds
2,205sqft
Single Family Residence
Built in 1963
0.47 Acres Lot
$473,000 Zestimate®
$211/sqft
$2,603 Estimated rent
Home value
$473,000
$435,000 - $516,000
$2,603/mo
Zestimate® history
Loading...
Owner options
Explore your selling options
What's special
Step into this stunning rambler located in the popular Shepherd Hills neighborhood! Well maintained and cared for, this home offers three bedrooms on the main floor with incredible custom wood work throughout, large living spaces on the main and lower level, and a large working station in the basement that leads you outside to the huge half acre wooded backyard. Unique architecture inspired by Louis Sullivan flows throughout the home giving you the feeling of a true one of a kind masterpiece. Located near Girard Lake Park and Haeg park, this location offers plenty of trails, parks, shopping and entertainment. Come see this one-of-a-kind home!
Zillow last checked: 8 hours ago
Listing updated: July 10, 2025 at 08:24am
Listed by:
Ilya Zderchuk 612-703-5130,
Lakes Sotheby's International,
Jacob L Smith 952-230-3111
Bought with:
Andrew D. McNair
RE/MAX Advantage Plus
Source: NorthstarMLS as distributed by MLS GRID,MLS#: 6697940
Facts & features
Interior
Bedrooms & bathrooms
- Bedrooms: 4
- Bathrooms: 2
- Full bathrooms: 2
Bedroom 1
- Level: Main
- Area: 132 Square Feet
- Dimensions: 12x11
Bedroom 2
- Level: Main
- Area: 132 Square Feet
- Dimensions: 12x11
Bedroom 3
- Level: Main
- Area: 110 Square Feet
- Dimensions: 11x10
Bedroom 4
- Level: Lower
- Area: 117 Square Feet
- Dimensions: 13x09
Deck
- Level: Main
- Area: 200 Square Feet
- Dimensions: 20x10
Dining room
- Level: Main
- Area: 110 Square Feet
- Dimensions: 11x10
Family room
- Level: Lower
- Area: 384 Square Feet
- Dimensions: 32x12
Foyer
- Level: Main
- Area: 24 Square Feet
- Dimensions: 06x04
Kitchen
- Level: Main
- Area: 110 Square Feet
- Dimensions: 11x10
Laundry
- Level: Lower
- Area: 84 Square Feet
- Dimensions: 14x06
Living room
- Level: Main
- Area: 252 Square Feet
- Dimensions: 18x14
Patio
- Level: Lower
- Area: 378 Square Feet
- Dimensions: 27x14
Recreation room
- Level: Lower
- Area: 198 Square Feet
- Dimensions: 18x11
Workshop
- Level: Lower
- Area: 374 Square Feet
- Dimensions: 17x22
Heating
- Baseboard, Forced Air, Fireplace(s), Radiant Floor
Cooling
- Central Air
Appliances
- Included: Cooktop, Dishwasher, Disposal, Dryer, Freezer, Humidifier, Microwave, Range, Refrigerator, Stainless Steel Appliance(s), Trash Compactor, Washer
Features
- Basement: Block,Daylight,Finished,Full,Concrete,Storage Space,Walk-Out Access
- Number of fireplaces: 2
- Fireplace features: Brick, Family Room, Living Room, Wood Burning
Interior area
- Total structure area: 2,205
- Total interior livable area: 2,205 sqft
- Finished area above ground: 1,153
- Finished area below ground: 951
Property
Parking
- Total spaces: 7
- Parking features: Attached, Concrete, Heated Garage, Multiple Garages
- Attached garage spaces: 2
- Uncovered spaces: 5
- Details: Garage Dimensions (18x23), Garage Door Height (7), Garage Door Width (8)
Accessibility
- Accessibility features: None
Features
- Levels: One
- Stories: 1
- Patio & porch: Composite Decking, Deck, Enclosed, Patio
- Pool features: None
- Fencing: None
Lot
- Size: 0.47 Acres
- Dimensions: 33 x 33 x 188 x 68 x 106 x 164
- Features: Near Public Transit, Irregular Lot, Many Trees
Details
- Foundation area: 1052
- Parcel number: 0502724340034
- Zoning description: Residential-Single Family
Construction
Type & style
- Home type: SingleFamily
- Property subtype: Single Family Residence
Materials
- Wood Siding
- Foundation: Wood
- Roof: Asphalt
Condition
- Age of Property: 62
- New construction: No
- Year built: 1963
Utilities & green energy
- Electric: Circuit Breakers, Power Company: Xcel Energy
- Gas: Natural Gas
- Sewer: City Sewer/Connected
- Water: City Water/Connected
Community & neighborhood
Location
- Region: Bloomington
- Subdivision: Shepherd Hills
HOA & financial
HOA
- Has HOA: No
Other
Other facts
- Road surface type: Paved
Price history
| Date | Event | Price |
|---|---|---|
| 7/10/2025 | Sold | $465,000+3.4%$211/sqft |
Source: | ||
| 6/11/2025 | Pending sale | $449,900$204/sqft |
Source: | ||
| 5/27/2025 | Listed for sale | $449,900+52.5%$204/sqft |
Source: | ||
| 9/15/2016 | Sold | $295,000-0.7%$134/sqft |
Source: | ||
| 8/3/2016 | Price change | $297,000-4.2%$135/sqft |
Source: Bridge Realty, LLC #4740341 Report a problem | ||
Public tax history
| Year | Property taxes | Tax assessment |
|---|---|---|
| 2025 | $4,618 +4.3% | $351,200 -4.2% |
| 2024 | $4,429 +4.6% | $366,700 -1% |
| 2023 | $4,233 +5.7% | $370,500 +2% |
Find assessor info on the county website
Neighborhood: 55431
Nearby schools
GreatSchools rating
- 5/10Washburn Elementary SchoolGrades: PK-5Distance: 0.1 mi
- 5/10Oak Grove Middle SchoolGrades: 6-8Distance: 2.8 mi
- 3/10Kennedy Senior High SchoolGrades: 9-12Distance: 2.7 mi
Get a cash offer in 3 minutes
Find out how much your home could sell for in as little as 3 minutes with a no-obligation cash offer.
Estimated market value$473,000
Get a cash offer in 3 minutes
Find out how much your home could sell for in as little as 3 minutes with a no-obligation cash offer.
Estimated market value
$473,000
