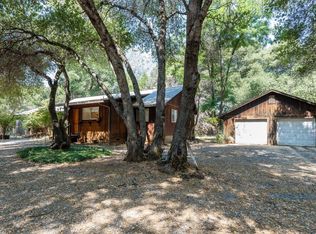Closed
$395,000
8546 Cave City Rd, Mountain Ranch, CA 95246
3beds
1,334sqft
Manufactured Home, Single Family Residence
Built in 2006
2.5 Acres Lot
$390,600 Zestimate®
$296/sqft
$2,081 Estimated rent
Home value
$390,600
$328,000 - $465,000
$2,081/mo
Zestimate® history
Loading...
Owner options
Explore your selling options
What's special
Nestled amidst the tranquil beauty of Mountain Ranch, this charming home offers the perfect blend of rustic charm and modern convenience on a sprawling 2.5-acre property. As you meander through the lush landscape, you'll be greeted by the gentle melody of a babbling stream, adding to the serene ambiance of this picturesque setting. Step inside to discover a meticulously maintained 3-bedroom, 2-bathroom manufactured home, where warmth and comfort abound. The open floor plan seamlessly integrates the living, dining, and kitchen areas, creating an inviting space for both relaxation and entertainment. Large windows throughout bathe the interior in natural light, illuminating the tasteful finishes and cozy atmosphere. For those with a penchant for tinkering and craftsmanship, a massive shop awaits just steps from the main residence. Equipped with a lift and a convenient bathroom, this expansive workspace provides ample room for hobbies, projects, or even small-scale business endeavors. Additional storage spaces abound, ensuring that all your tools and equipment have their designated place. Embrace sustainable living with the property's solar panels and generator, offering peace of mind and reducing your carbon footprint. Whether you're seeking refuge from the hustle and bustle cities.
Zillow last checked: 8 hours ago
Listing updated: November 22, 2024 at 04:05pm
Listed by:
Joan Irish DRE #01295110 209-743-4421,
Century 21 Sierra Properties,
Janell Farris DRE #02044266 209-443-4248,
Century 21 Sierra Properties
Bought with:
Janel Heath, DRE #02127160
Ashby & Graff Real Estate
Source: MetroList Services of CA,MLS#: 224043443Originating MLS: MetroList Services, Inc.
Facts & features
Interior
Bedrooms & bathrooms
- Bedrooms: 3
- Bathrooms: 3
- Full bathrooms: 2
- Partial bathrooms: 1
Primary bedroom
- Features: Walk-In Closet
Primary bathroom
- Features: Shower Stall(s), Double Vanity, Fiberglass, Tub, Window
Dining room
- Features: Dining/Living Combo
Kitchen
- Features: Breakfast Area, Breakfast Room, Island w/Sink, Tile Counters, Laminate Counters
Heating
- Central, Wood Stove
Cooling
- Zoned, Other
Appliances
- Included: Free-Standing Refrigerator, Built-In Gas Range, Range Hood, Dishwasher, Disposal, Microwave
- Laundry: Cabinets, Inside Room
Features
- Flooring: Carpet, Linoleum, Vinyl
- Number of fireplaces: 1
- Fireplace features: Wood Burning Stove
Interior area
- Total interior livable area: 1,334 sqft
Property
Parking
- Total spaces: 5
- Parking features: Detached, Garage Door Opener, Gated
- Garage spaces: 3
- Carport spaces: 2
Features
- Stories: 1
- Fencing: Chain Link,Fenced,Gated
Lot
- Size: 2.50 Acres
Details
- Additional structures: Shed(s), Storage, Workshop, Outbuilding
- Parcel number: 036012011000
- Zoning description: RR
- Special conditions: Standard
- Other equipment: Generator
Construction
Type & style
- Home type: MobileManufactured
- Architectural style: Contemporary
- Property subtype: Manufactured Home, Single Family Residence
Materials
- Wood
- Roof: Composition
Condition
- Year built: 2006
Utilities & green energy
- Sewer: Septic System
- Water: Well
- Utilities for property: Propane Tank Owned, Solar, Electric, Internet Available
Green energy
- Energy generation: Solar
Community & neighborhood
Location
- Region: Mountain Ranch
Other
Other facts
- Price range: $395K - $395K
- Road surface type: Asphalt, Gravel
Price history
| Date | Event | Price |
|---|---|---|
| 11/22/2024 | Sold | $395,000-1.2%$296/sqft |
Source: MetroList Services of CA #224043443 Report a problem | ||
| 10/19/2024 | Pending sale | $399,900$300/sqft |
Source: CCARMLS #202400654 Report a problem | ||
| 9/6/2024 | Price change | $399,900-7%$300/sqft |
Source: MetroList Services of CA #224043443 Report a problem | ||
| 7/26/2024 | Price change | $429,900-5.5%$322/sqft |
Source: CCARMLS #202400654 Report a problem | ||
| 5/30/2024 | Price change | $455,000-4.2%$341/sqft |
Source: MetroList Services of CA #224043443 Report a problem | ||
Public tax history
| Year | Property taxes | Tax assessment |
|---|---|---|
| 2025 | $2,992 -1.6% | $253,000 |
| 2024 | $3,040 +4.9% | $253,000 +5.4% |
| 2023 | $2,897 +0.7% | $240,000 |
Find assessor info on the county website
Neighborhood: 95246
Nearby schools
GreatSchools rating
- 3/10San Andreas Elementary SchoolGrades: K-8Distance: 8.2 mi
- 5/10Calaveras High SchoolGrades: 8-12Distance: 8.6 mi
- 4/10Toyon Middle SchoolGrades: 6-8Distance: 12.5 mi
