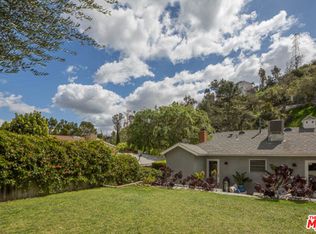Sold for $2,249,000 on 07/07/25
$2,249,000
8547 Appian Way, Los Angeles, CA 90046
3beds
1,905sqft
Residential, Single Family Residence
Built in 1951
5,780.41 Square Feet Lot
$2,206,200 Zestimate®
$1,181/sqft
$8,608 Estimated rent
Home value
$2,206,200
$2.01M - $2.43M
$8,608/mo
Zestimate® history
Loading...
Owner options
Explore your selling options
What's special
Live like you're on vacation in this stunning contemporary compound that surrounds a pool amidst a lush canopy of palms and tropical plantings. Entire walls of glass retract throughout the property, blurring the line between inside & out. Skylights open electronically, by remote, allowing fresh air and sunlight to reach the entire main room....an open plan layout with living, dining and kitchen. The 2019 rebuild of the house brought the finest finishes, a warm palette of oak floors, walnut cabinets and rich stone & tile surfaces. Every inch of the home has been thoughtfully planned out and beautifully executed. There's a chef's kitchen, walk-in pantry, utility/laundry room with wine refrigerator, a striking powder room, a hidden wet-bar and so much more. The separate primary suite overlooks the pool with another retracting wall of glass, motorized drapes, sitting area, exquisite walk-in closet and a spa like bath with steam shower and door out to its own deck. Every room looks out to this private setting in the hills that feels tucked away but is just moments to the Sunset Strip. A partial list of amenities includes Lutron lighting system, music in & out, car charger, extensive outdoor lighting, solar and gas heated pool and so much more.
Zillow last checked: 8 hours ago
Listing updated: July 08, 2025 at 03:51am
Listed by:
John Galich DRE # 01232383 310-367-6780,
Sotheby's International Realty 310-724-7000,
Daniel Schott DRE # 01369196 310-279-2727,
Sotheby's International Realty
Bought with:
Michelle Greene, DRE # 02021667
Sotheby's International Realty
Don Greene, DRE # 01174401
Sotheby's International Realty
Source: CLAW,MLS#: 25541207
Facts & features
Interior
Bedrooms & bathrooms
- Bedrooms: 3
- Bathrooms: 3
- Full bathrooms: 1
- 3/4 bathrooms: 1
- 1/2 bathrooms: 1
Heating
- Central
Cooling
- Central Air
Appliances
- Included: Dishwasher, Dryer, Freezer, Disposal, Range/Oven, Refrigerator, Washer, Microwave
- Laundry: Inside, Laundry Area
Features
- Built-Ins, Breakfast Counter / Bar, Dining Area
- Flooring: Tile, Wood
- Has fireplace: No
- Fireplace features: None
Interior area
- Total structure area: 1,905
- Total interior livable area: 1,905 sqft
Property
Parking
- Total spaces: 1
- Parking features: Concrete
- Uncovered spaces: 1
Features
- Levels: One
- Stories: 1
- Pool features: Heated, Solar Heat
- Spa features: None
- Has view: Yes
- View description: Canyon, Trees/Woods
Lot
- Size: 5,780 sqft
- Dimensions: 67 x 87
Details
- Additional structures: Other
- Parcel number: 5562012008
- Zoning: LAR1
- Special conditions: Standard
Construction
Type & style
- Home type: SingleFamily
- Architectural style: Contemporary
- Property subtype: Residential, Single Family Residence
Condition
- Year built: 1951
Community & neighborhood
Location
- Region: Los Angeles
Price history
| Date | Event | Price |
|---|---|---|
| 7/7/2025 | Sold | $2,249,000$1,181/sqft |
Source: | ||
| 6/26/2025 | Pending sale | $2,249,000$1,181/sqft |
Source: | ||
| 6/6/2025 | Contingent | $2,249,000$1,181/sqft |
Source: | ||
| 5/28/2025 | Listed for sale | $2,249,000+322.3%$1,181/sqft |
Source: | ||
| 7/11/2000 | Sold | $532,500$280/sqft |
Source: Public Record | ||
Public tax history
| Year | Property taxes | Tax assessment |
|---|---|---|
| 2025 | $25,761 +146.4% | $865,654 +2% |
| 2024 | $10,454 +1.9% | $848,681 +2% |
| 2023 | $10,256 +4.6% | $832,041 +2% |
Find assessor info on the county website
Neighborhood: Hollywood Hills
Nearby schools
GreatSchools rating
- 8/10Wonderland Avenue Elementary SchoolGrades: K-5Distance: 0.5 mi
- 5/10Hubert Howe Bancroft Middle SchoolGrades: 6-8Distance: 2.8 mi
- 6/10Fairfax Senior High SchoolGrades: 9-12Distance: 2.1 mi
Get a cash offer in 3 minutes
Find out how much your home could sell for in as little as 3 minutes with a no-obligation cash offer.
Estimated market value
$2,206,200
Get a cash offer in 3 minutes
Find out how much your home could sell for in as little as 3 minutes with a no-obligation cash offer.
Estimated market value
$2,206,200
