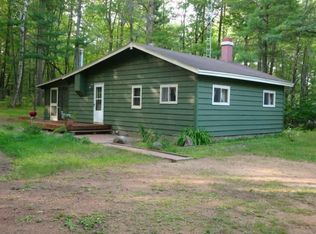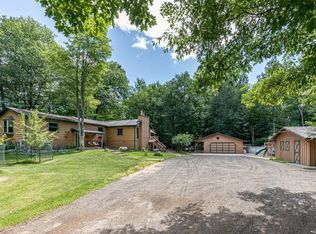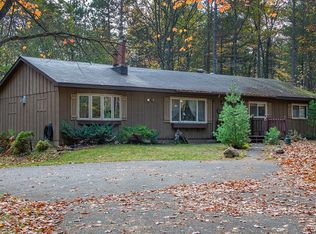Sold for $185,000
$185,000
8547 Sutton Rd, Minocqua, WI 54548
2beds
1,148sqft
Single Family Residence
Built in ----
1.57 Acres Lot
$205,500 Zestimate®
$161/sqft
$1,652 Estimated rent
Home value
$205,500
$193,000 - $220,000
$1,652/mo
Zestimate® history
Loading...
Owner options
Explore your selling options
What's special
Great location! Just minutes from Hwy 70 and Minocqua. This cozy cabin features several upgrades including flooring, freshly painted interior, bathroom and an open floor plan. Free standing gas fireplace for those cold winter evenings. Basement area in finished. The office could be used for a 3rd bedroom but is not code compliant. There is a 10' X 12' storage building. The lot is 1.57 acres allowing for a new garage or storage building. The home is on a ATV and snowmobile trail. Easy to view so come take a look!
Zillow last checked: 8 hours ago
Listing updated: July 09, 2025 at 04:23pm
Listed by:
DENNIS CONDON 715-892-0094,
CONDON REALTY LLC
Bought with:
DENNIS CONDON
CONDON REALTY LLC
Source: GNMLS,MLS#: 200866
Facts & features
Interior
Bedrooms & bathrooms
- Bedrooms: 2
- Bathrooms: 1
- Full bathrooms: 1
Bedroom
- Level: First
- Dimensions: 12x9
Bedroom
- Level: First
- Dimensions: 12x9
Bathroom
- Level: First
Dining room
- Level: First
- Dimensions: 9x8
Family room
- Level: Basement
- Dimensions: 23x17
Great room
- Level: First
- Dimensions: 20x18
Kitchen
- Level: First
- Dimensions: 10x7
Office
- Level: Basement
- Dimensions: 10x9
Utility room
- Level: Basement
- Dimensions: 9x8
Heating
- Electric
Appliances
- Included: Dryer, Electric Water Heater, Microwave, Range, Refrigerator, Washer
Features
- Main Level Primary
- Flooring: Carpet, Laminate, Mixed
- Basement: Full,Partially Finished,Sump Pump
- Attic: Scuttle
- Number of fireplaces: 1
- Fireplace features: Free Standing, Gas
Interior area
- Total structure area: 1,148
- Total interior livable area: 1,148 sqft
- Finished area above ground: 720
- Finished area below ground: 500
Property
Parking
- Parking features: No Garage
Features
- Levels: One
- Stories: 1
- Exterior features: Out Building(s)
- Frontage length: 0,0
Lot
- Size: 1.57 Acres
- Dimensions: 125 x 400
Details
- Additional structures: Outbuilding
- Parcel number: 0160122350003
Construction
Type & style
- Home type: SingleFamily
- Architectural style: One Story
- Property subtype: Single Family Residence
Materials
- Frame, Wood Siding
- Foundation: Block
- Roof: Composition,Shingle
Utilities & green energy
- Electric: Circuit Breakers
- Sewer: County Septic Maintenance Program - Yes, Septic Tank
- Water: Drilled Well
- Utilities for property: Satellite Internet Available, Septic Available
Community & neighborhood
Location
- Region: Minocqua
Other
Other facts
- Ownership: Fee Simple
Price history
| Date | Event | Price |
|---|---|---|
| 8/22/2023 | Sold | $185,000+9.5%$161/sqft |
Source: | ||
| 5/9/2023 | Contingent | $169,000$147/sqft |
Source: | ||
| 5/5/2023 | Listed for sale | $169,000$147/sqft |
Source: | ||
| 4/10/2023 | Contingent | $169,000$147/sqft |
Source: | ||
| 4/5/2023 | Listed for sale | $169,000+98.8%$147/sqft |
Source: | ||
Public tax history
| Year | Property taxes | Tax assessment |
|---|---|---|
| 2024 | $927 +26% | $104,700 +23.8% |
| 2023 | $735 +5.5% | $84,600 |
| 2022 | $697 -12.3% | $84,600 |
Find assessor info on the county website
Neighborhood: 54548
Nearby schools
GreatSchools rating
- 6/10Minocqua Elementary SchoolGrades: PK-8Distance: 4.3 mi
- 2/10Lakeland High SchoolGrades: 9-12Distance: 2.7 mi
Schools provided by the listing agent
- Elementary: ON MHLT
- High: ON Lakeland Union
Source: GNMLS. This data may not be complete. We recommend contacting the local school district to confirm school assignments for this home.
Get pre-qualified for a loan
At Zillow Home Loans, we can pre-qualify you in as little as 5 minutes with no impact to your credit score.An equal housing lender. NMLS #10287.


