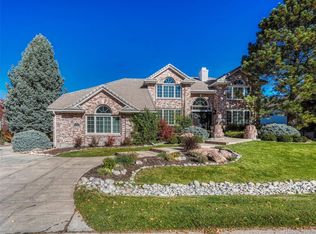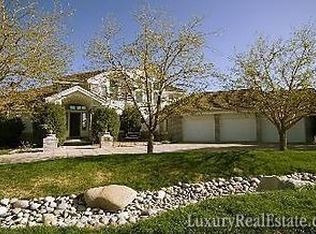Sold for $1,550,000 on 05/31/24
$1,550,000
8548 Colonial Drive, Lone Tree, CO 80124
5beds
5,137sqft
Single Family Residence
Built in 1994
0.37 Acres Lot
$1,538,500 Zestimate®
$302/sqft
$6,155 Estimated rent
Home value
$1,538,500
$1.45M - $1.63M
$6,155/mo
Zestimate® history
Loading...
Owner options
Explore your selling options
What's special
This home in Heritage Estates is truly luxurious and meticulously designed, offering an exceptional living experience nestled alongside the Lone Tree golf course. The attention to detail is evident from the moment you step into the grand foyer, with its Anderson windows flooding the space with natural light. The seamless flow between the office, living room, and dining room, enhanced by French doors leading to a picturesque deck, sets the stage for effortless entertaining. Custom wood designer accents, vaulted ceilings, and plantation shutters further elevate the home's elegant charm, while hardwood floors add warmth to the main living areas. Culinary enthusiasts will appreciate the kitchen's top-of-the-line amenities, including a Subzero refrigerator, double oven, & custom cabinetry with thoughtful features like soft-close drawers & pull-out spice racks. The family room, with its beautiful fireplace and built-ins, provides a cozy retreat for relaxation. The primary suite offers a serene oasis, complete with a heat glow fireplace, walkout to the deck, and a luxurious jacuzzi tub in the ensuite bath. Upstairs, three additional bedrooms with en-suite baths ensure comfort and privacy for family or guests. The walk-out basement is designed for both relaxation & entertainment, featuring a spacious rec/media room with a wet bar and granite countertops. A gym area/bedroom adds versatility to the space, while the outdoor hot tub and meticulously landscaped yard provide additional opportunities for enjoyment and relaxation. Located in the gated community of Heritage Estates, residents have exclusive access to amenities pickle ball, tennis & pool. While being surrounded by the natural beauty of the Lone Tree Golf Course. This home offers 2 furnaces, 2 air conditioning units. It is to close proximity to shopping, dining, entertainment, as well as easy access to major thoroughfares including I-25, C-470, and the light rail, this home truly offers the epitome of luxury living.
Zillow last checked: 8 hours ago
Listing updated: October 01, 2024 at 11:05am
Listed by:
Anne Dresser Kocur 303-893-3200 ADresser@LivSothebysRealty.com,
LIV Sotheby's International Realty
Bought with:
Justin Grimm, 100003089
Mycasa Llc
Source: REcolorado,MLS#: 7418202
Facts & features
Interior
Bedrooms & bathrooms
- Bedrooms: 5
- Bathrooms: 6
- Full bathrooms: 2
- 3/4 bathrooms: 3
- 1/2 bathrooms: 1
- Main level bathrooms: 1
Primary bedroom
- Description: Heat Glow Fireplace, Custom Cabinet With Built-In Tv, Hardwood Floors, Walk-Out To Trex Deck.
- Level: Upper
- Area: 437 Square Feet
- Dimensions: 19 x 23
Bedroom
- Description: En-Suite Full Bath, Carpet, Walk-In Closet, Plantation Shutters.
- Level: Upper
- Area: 144 Square Feet
- Dimensions: 12 x 12
Bedroom
- Description: En-Suite 3/4 Bath, Walk-In Closet, Carpet, Plantation Shutters.
- Level: Upper
- Area: 144 Square Feet
- Dimensions: 12 x 12
Bedroom
- Description: En-Suite 3/4 Bath, Carpet, Walk-In Closet, Plantation Shutters.
- Level: Upper
- Area: 288 Square Feet
- Dimensions: 16 x 18
Bedroom
- Description: Gym/Bedroom, Rubber Flooring Walk-In Closet.
- Level: Basement
- Area: 216 Square Feet
- Dimensions: 12 x 18
Primary bathroom
- Description: En-Suite 5 Pc Bath, Jacuzzi Tub, His & Her Vanity, Walk-In Closet.
- Level: Upper
Bathroom
- Level: Upper
Bathroom
- Level: Upper
Bathroom
- Level: Upper
Bathroom
- Level: Basement
Bathroom
- Level: Main
Den
- Description: Crown Molding, Built-In's For Lots Of Storage, Hardwood Floors.
- Level: Main
- Area: 121 Square Feet
- Dimensions: 11 x 11
Dining room
- Description: Cove Ceiling, Hardwood Floors, French Doors To Walk Out To Trex Deck.
- Level: Main
- Area: 182 Square Feet
- Dimensions: 13 x 14
Family room
- Description: Beautiful Brick Fireplace, Hardwood Floors Wall Of Windows.
- Level: Main
- Area: 342 Square Feet
- Dimensions: 18 x 19
Kitchen
- Description: Subzero Refrigerator, Double Oven, Custom Cabinetry With Soft-Close Drawers.
- Level: Main
- Area: 432 Square Feet
- Dimensions: 18 x 24
Laundry
- Description: Main Level Laundry, Washer & Dryer Included, Utility Sink, Cabinets For Lots Of Storage
- Level: Main
Living room
- Description: Large Windows, Hardwood Floors, Perfect For Entertaining.
- Level: Main
- Area: 208 Square Feet
- Dimensions: 13 x 16
Media room
- Description: Walk-Out Basement With Additional Media Room, Surround Sound Speakers, Recreation Room, Perfect For Entertaining, Darkroom Shades, Mini Bar Area, Hot Tub.
- Level: Basement
- Area: 884 Square Feet
- Dimensions: 26 x 34
Heating
- Forced Air, Natural Gas
Cooling
- Attic Fan, Central Air
Appliances
- Included: Bar Fridge, Convection Oven, Cooktop, Dishwasher, Disposal, Double Oven, Humidifier, Microwave, Refrigerator, Wine Cooler
Features
- Built-in Features, Ceiling Fan(s), Central Vacuum, Eat-in Kitchen, Five Piece Bath, Granite Counters, High Ceilings, Kitchen Island, Open Floorplan, Primary Suite, Vaulted Ceiling(s), Walk-In Closet(s), Wet Bar, Wired for Data
- Flooring: Carpet, Tile, Wood
- Windows: Double Pane Windows
- Basement: Finished,Walk-Out Access
- Number of fireplaces: 2
- Fireplace features: Family Room, Insert, Master Bedroom
Interior area
- Total structure area: 5,137
- Total interior livable area: 5,137 sqft
- Finished area above ground: 3,664
- Finished area below ground: 1,250
Property
Parking
- Total spaces: 3
- Parking features: Garage - Attached
- Attached garage spaces: 3
Features
- Levels: Two
- Stories: 2
- Patio & porch: Deck, Patio
- Exterior features: Balcony, Lighting, Private Yard
- Has spa: Yes
- Spa features: Spa/Hot Tub
- Fencing: Partial
- Has view: Yes
- View description: Golf Course
Lot
- Size: 0.37 Acres
- Features: Landscaped, On Golf Course, Secluded, Sprinklers In Front, Sprinklers In Rear
Details
- Parcel number: R0360466
- Zoning: SFR
- Special conditions: Standard
Construction
Type & style
- Home type: SingleFamily
- Architectural style: Traditional
- Property subtype: Single Family Residence
Materials
- Brick, Frame
- Foundation: Structural
- Roof: Concrete
Condition
- Year built: 1994
Utilities & green energy
- Sewer: Public Sewer
- Water: Public
- Utilities for property: Cable Available, Electricity Connected, Internet Access (Wired), Natural Gas Available, Natural Gas Connected
Community & neighborhood
Security
- Security features: Security System
Location
- Region: Lone Tree
- Subdivision: Heritage Estates
HOA & financial
HOA
- Has HOA: Yes
- HOA fee: $775 quarterly
- Amenities included: Park, Pool
- Services included: Maintenance Grounds, Road Maintenance, Security, Snow Removal, Trash
- Association name: Keystone Pacific
- Association phone: 949-833-2600
Other
Other facts
- Listing terms: Cash,Conventional,Other
- Ownership: Individual
- Road surface type: Paved
Price history
| Date | Event | Price |
|---|---|---|
| 5/31/2024 | Sold | $1,550,000-3.1%$302/sqft |
Source: | ||
| 5/28/2024 | Pending sale | $1,600,000$311/sqft |
Source: | ||
| 5/17/2024 | Listed for sale | $1,600,000+73.9%$311/sqft |
Source: | ||
| 3/25/2008 | Sold | $920,000+18.7%$179/sqft |
Source: Public Record | ||
| 3/17/2000 | Sold | $775,000+33.9%$151/sqft |
Source: Public Record | ||
Public tax history
| Year | Property taxes | Tax assessment |
|---|---|---|
| 2024 | $10,654 +26.7% | $116,300 -1% |
| 2023 | $8,406 -3.8% | $117,420 +27% |
| 2022 | $8,740 | $92,440 -2.8% |
Find assessor info on the county website
Neighborhood: 80124
Nearby schools
GreatSchools rating
- 6/10Eagle Ridge Elementary SchoolGrades: PK-6Distance: 1.1 mi
- 5/10Cresthill Middle SchoolGrades: 7-8Distance: 2.4 mi
- 9/10Highlands Ranch High SchoolGrades: 9-12Distance: 2.4 mi
Schools provided by the listing agent
- Elementary: Eagle Ridge
- Middle: Cresthill
- High: Highlands Ranch
- District: Douglas RE-1
Source: REcolorado. This data may not be complete. We recommend contacting the local school district to confirm school assignments for this home.
Get a cash offer in 3 minutes
Find out how much your home could sell for in as little as 3 minutes with a no-obligation cash offer.
Estimated market value
$1,538,500
Get a cash offer in 3 minutes
Find out how much your home could sell for in as little as 3 minutes with a no-obligation cash offer.
Estimated market value
$1,538,500

