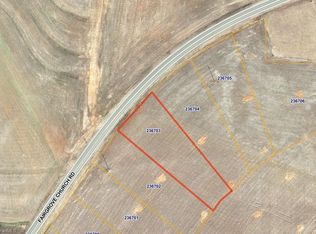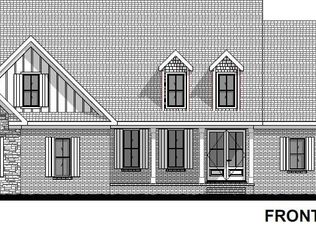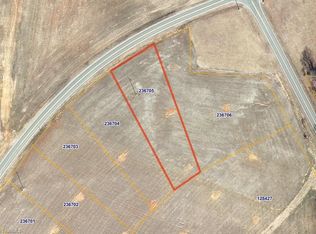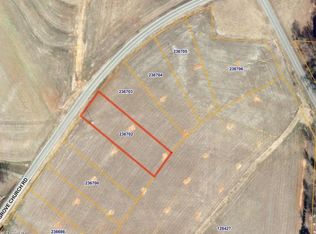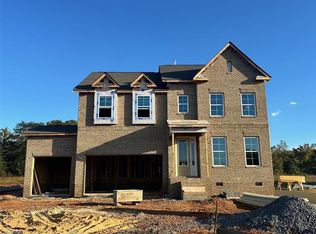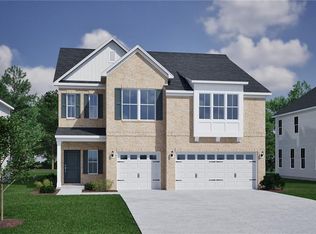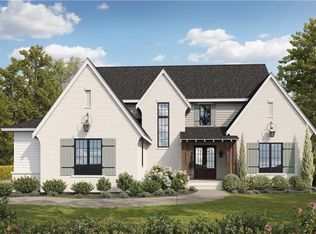UNDER CONSTRUCTION! The 1st Floor features a SPACIOUS Primary Bedroom & Bath w/ tile shower & pedestal tub and 2 closets, a 2nd Bdrm, an inviting 2-Story Foyer, Open Lifestyle in Kitchen/Breakfast/Great Room, Walk In Pantry, Formal Dining Room (could be used as a 1st Floor Office). Upstairs you'll find 2 Bdrms w/ Large Closets, a Large Bonus Room, a Huge Recreation Room with storage closet. Quality details throughout! Coffered Ceiling in Great Room, Vaulted Ceiling in Master Bedroom, LVP, Granite! Fairgrove Meadows offers a country feel with easy access to all of the amenities of the surrounding area. Low County Taxes. Convenient access to Greensboro, Stokesdale, Reidsville, Summerfield & Oak Ridge w/ Danville, VA & Martinsville, VA just short drive away. Property located within .5 miles of a VAD (Voluntary Agricultural District). Builder is a licensed agent. Add'l lots and phases are planned. CCRs do apply. Tax value based on LOT VALUE ONLY. Call agent for addl details!
Pending
$624,900
8548 Fairgrove Church Rd, Browns Summit, NC 27214
4beds
3,287sqft
Est.:
Stick/Site Built, Residential, Single Family Residence
Built in 2025
0.77 Acres Lot
$-- Zestimate®
$--/sqft
$33/mo HOA
What's special
Huge recreation roomLarge bonus roomWalk in pantryLarge closetsFormal dining room
- 403 days |
- 11 |
- 0 |
Zillow last checked: 8 hours ago
Listing updated: October 18, 2025 at 05:47am
Listed by:
Joseph Pezik 336-601-7259,
Advantage Build, LLC
Source: Triad MLS,MLS#: 1162208 Originating MLS: Greensboro
Originating MLS: Greensboro
Facts & features
Interior
Bedrooms & bathrooms
- Bedrooms: 4
- Bathrooms: 3
- Full bathrooms: 3
- Main level bathrooms: 2
Primary bedroom
- Level: Main
- Dimensions: 20 x 13.25
Bedroom 2
- Level: Main
- Dimensions: 12 x 11.75
Bedroom 3
- Level: Second
- Dimensions: 12.33 x 12.25
Bedroom 4
- Level: Second
- Dimensions: 13.42 x 12.58
Bonus room
- Level: Second
- Dimensions: 23.83 x 11.58
Breakfast
- Level: Main
- Dimensions: 13 x 9
Dining room
- Level: Main
- Dimensions: 12.33 x 12.25
Entry
- Level: Main
- Dimensions: 12.33 x 8
Great room
- Level: Main
- Dimensions: 18 x 16.75
Kitchen
- Level: Main
- Dimensions: 18.83 x 13
Laundry
- Level: Main
- Dimensions: 7.83 x 6
Recreation room
- Level: Second
- Dimensions: 18 x 16.75
Heating
- Heat Pump, Zoned, Electric
Cooling
- Central Air
Appliances
- Included: Microwave, Dishwasher, Disposal, Free-Standing Range, Range Hood, Gas Water Heater, Tankless Water Heater
- Laundry: Dryer Connection, Main Level, Washer Hookup
Features
- Great Room, Ceiling Fan(s), Dead Bolt(s), Kitchen Island, Pantry, Separate Shower, Solid Surface Counter, Vaulted Ceiling(s)
- Flooring: Carpet, Vinyl
- Has basement: No
- Attic: Storage
- Number of fireplaces: 1
- Fireplace features: Gas Log, Great Room
Interior area
- Total structure area: 3,287
- Total interior livable area: 3,287 sqft
- Finished area above ground: 3,287
Property
Parking
- Total spaces: 2
- Parking features: Driveway, Garage, Garage Door Opener, Attached, Garage Faces Side
- Attached garage spaces: 2
- Has uncovered spaces: Yes
Features
- Levels: Two
- Stories: 2
- Patio & porch: Porch
- Pool features: None
Lot
- Size: 0.77 Acres
- Features: Cleared, Level, Not in Flood Zone
Details
- Parcel number: 0236704
- Zoning: RS-30
- Special conditions: Owner Sale
Construction
Type & style
- Home type: SingleFamily
- Property subtype: Stick/Site Built, Residential, Single Family Residence
Materials
- Brick, Vinyl Siding
- Foundation: Slab
Condition
- New Construction
- New construction: Yes
- Year built: 2025
Utilities & green energy
- Sewer: Private Sewer, Septic Tank
- Water: Private, Well
Community & HOA
Community
- Security: Security System, Carbon Monoxide Detector(s), Smoke Detector(s)
- Subdivision: Fairgrove Meadows
HOA
- Has HOA: Yes
- HOA fee: $400 annually
Location
- Region: Browns Summit
Financial & listing details
- Tax assessed value: $85,000
- Annual tax amount: $534
- Date on market: 11/5/2024
- Cumulative days on market: 357 days
- Listing agreement: Exclusive Right To Sell
- Listing terms: Cash,Conventional,FHA,VA Loan
Estimated market value
Not available
Estimated sales range
Not available
Not available
Price history
Price history
| Date | Event | Price |
|---|---|---|
| 10/18/2025 | Pending sale | $624,900 |
Source: | ||
| 11/6/2024 | Listed for sale | $624,900 |
Source: | ||
Public tax history
Public tax history
| Year | Property taxes | Tax assessment |
|---|---|---|
| 2025 | $545 +2% | $60,000 |
| 2024 | $534 +2.3% | $60,000 |
| 2023 | $522 | $60,000 |
Find assessor info on the county website
BuyAbility℠ payment
Est. payment
$3,690/mo
Principal & interest
$3016
Property taxes
$422
Other costs
$252
Climate risks
Neighborhood: 27214
Nearby schools
GreatSchools rating
- 3/10Monroeton ElementaryGrades: PK-5Distance: 4.9 mi
- 7/10Rockingham County MiddleGrades: 6-8Distance: 9.5 mi
- 5/10Rockingham County HighGrades: 9-12Distance: 9.6 mi
Schools provided by the listing agent
- Elementary: Monticello-Brown Summit
- Middle: Northeast
- High: Northeast
Source: Triad MLS. This data may not be complete. We recommend contacting the local school district to confirm school assignments for this home.
- Loading
