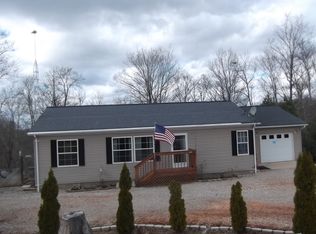Sold for $193,000
$193,000
8548 Mount Carmel Ridge Rd, Saint Marys, WV 26170
4beds
--sqft
Manufactured Home, Single Family Residence
Built in 2003
2.76 Acres Lot
$196,900 Zestimate®
$--/sqft
$1,008 Estimated rent
Home value
$196,900
Estimated sales range
Not available
$1,008/mo
Zestimate® history
Loading...
Owner options
Explore your selling options
What's special
Spacious and thoughtfully designed, this 4-bedroom manufactured home offers comfortable country living on just under 3 semi-secluded acres. The primary suite features a roomy en suite bath, a walk-in closet, and both his and hers closets for ample storage. The heart of the home is a generous living room that flows into a separate wing housing three additional bedrooms and a large family room complete with a cozy wood-burning fireplace—perfect for relaxing or entertaining.
Outdoors, you'll find everything you need for self-sufficiency and hobbies: a large garden area, a two-car garage, a work shed for projects, and a sizable wood shed with an enclosed wood stove for added utility. Peaceful and private, this property offers the ideal blend of space, function, and rural charm. All measurements are approximate.
Zillow last checked: 8 hours ago
Listing updated: August 08, 2025 at 02:50pm
Listing Provided by:
Adrianna Lindsey 304-398-2045brianf@tharealty.com,
THA Realty, LLC
Bought with:
Annetta Crawford, 28377
Douglass & Co Real Estate Team
Source: MLS Now,MLS#: 5129043 Originating MLS: Other/Unspecificed
Originating MLS: Other/Unspecificed
Facts & features
Interior
Bedrooms & bathrooms
- Bedrooms: 4
- Bathrooms: 2
- Full bathrooms: 2
- Main level bathrooms: 2
- Main level bedrooms: 4
Bedroom
- Description: Master,Flooring: Carpet
- Level: First
- Dimensions: 14 x 14
Bedroom
- Description: Flooring: Carpet
- Level: First
- Dimensions: 11 x 11
Bedroom
- Description: Flooring: Carpet
- Level: First
- Dimensions: 11 x 11
Bedroom
- Description: Flooring: Carpet
- Level: First
- Dimensions: 13 x 11
Bathroom
- Description: Master en suite,Flooring: Wood
- Features: Soaking Tub, Walk-In Closet(s)
- Level: First
- Dimensions: 10 x 10
Bathroom
- Description: Flooring: Wood
- Level: First
- Dimensions: 9 x 5
Eat in kitchen
- Description: Flooring: Laminate
- Features: Built-in Features
- Level: First
- Dimensions: 15 x 10
Family room
- Description: Flooring: Wood
- Features: Fireplace
- Level: First
- Dimensions: 30 x 15
Kitchen
- Description: Flooring: Laminate
- Features: Breakfast Bar, Built-in Features
- Level: First
- Dimensions: 15 x 15
Living room
- Description: Flooring: Carpet
- Level: First
- Dimensions: 20 x 15
Heating
- Electric, Forced Air, Fireplace(s), Propane, Wood
Cooling
- Central Air
Features
- Has basement: No
- Number of fireplaces: 1
- Fireplace features: Wood Burning
Property
Parking
- Total spaces: 2
- Parking features: Driveway, Detached, Garage
- Garage spaces: 2
Features
- Levels: One
- Stories: 1
Lot
- Size: 2.76 Acres
Details
- Parcel number: 3707000600050014
Construction
Type & style
- Home type: MobileManufactured
- Architectural style: Manufactured Home,Mobile Home
- Property subtype: Manufactured Home, Single Family Residence
Materials
- Vinyl Siding
- Roof: Metal
Condition
- Year built: 2003
Utilities & green energy
- Sewer: Septic Tank
- Water: Cistern, Public, Well
Community & neighborhood
Location
- Region: Saint Marys
Price history
| Date | Event | Price |
|---|---|---|
| 8/8/2025 | Sold | $193,000 |
Source: | ||
| 6/13/2025 | Contingent | $193,000 |
Source: | ||
| 6/13/2025 | Pending sale | $193,000 |
Source: Wheeling BOR #139273 Report a problem | ||
| 6/5/2025 | Listed for sale | $193,000+24.5% |
Source: Wheeling BOR #139273 Report a problem | ||
| 1/8/2024 | Sold | $155,000-8.3% |
Source: | ||
Public tax history
| Year | Property taxes | Tax assessment |
|---|---|---|
| 2025 | $1,052 +4.1% | $87,300 +1.9% |
| 2024 | $1,011 +6.9% | $85,670 +8% |
| 2023 | $945 -1.3% | $79,310 +2.1% |
Find assessor info on the county website
Neighborhood: 26170
Nearby schools
GreatSchools rating
- 7/10St. Marys Elementary SchoolGrades: PK-4Distance: 7.7 mi
- 5/10Pleasants County Middle SchoolGrades: 5-8Distance: 10.9 mi
- 10/10St. Marys High SchoolGrades: 9-12Distance: 5.5 mi
Schools provided by the listing agent
- District: Pleasants WVCSD
Source: MLS Now. This data may not be complete. We recommend contacting the local school district to confirm school assignments for this home.
