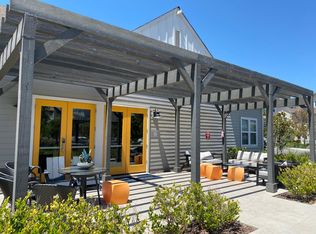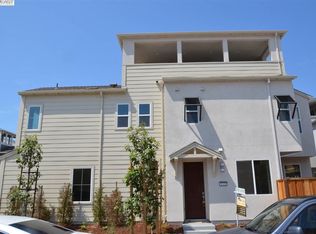Ready-to-Move-In Corner Home in Bayshores Community Spacious 4-bedroom, 2.5-bath corner home spanning 2,154 sq. ft. in the desirable Bayshores community. Every bedroom includes a custom closet, and the open third floor with a built-in home theatre makes a perfect family or media room. This energy-efficient home offers free solar, a 2-car garage with EV plug, and ample street parking. Additional garage and in-home storage provide plenty of room for organization. Residents enjoy premium amenities, including a clubhouse, park, children's playground, and BBQ/picnic area. The nearby Don Edwards National Wildlife Refuge offers beautiful nature trails to explore. Conveniently located with easy access to Dumbarton Bridge and I-880, and close to major employers like Meta and Lucid Motors. Highlights: 4 Bedrooms | 2.5 Bathrooms | 2,154 Sq. Ft. 3rd floor media/family room Custom closets in every room Free solar + EV plug ready 2-car garage + extra street parking ATT Fiber Internet (1Gbps) included via HOA Access to clubhouse, park, playground & BBQ area Rent Details: Owner pays HOA (includes 1Gbps ATT Fiber Internet) Tenant pays water, trash, gas, and electricity No smoking Lease duration: Minimum 12 months Utilities: Tenant is responsible for water, gas and electric Payment at signing: First & Last month's rent due at lease signing Policies: No smoking allowed Pets: No pets
This property is off market, which means it's not currently listed for sale or rent on Zillow. This may be different from what's available on other websites or public sources.

