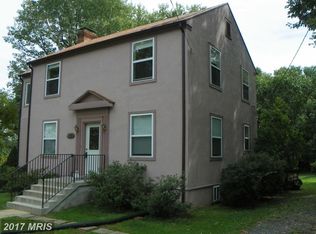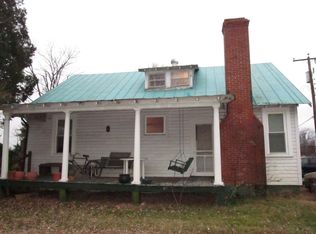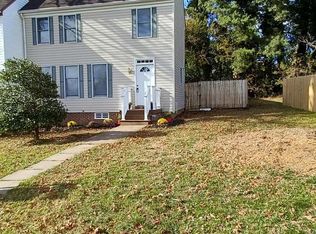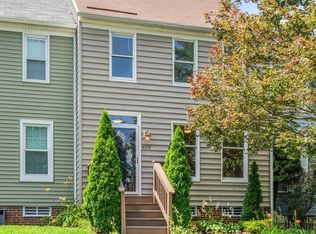Sold for $430,000 on 11/07/24
$430,000
8549 Anderson Ave, Marshall, VA 20115
4beds
2,248sqft
Single Family Residence
Built in 1939
0.41 Acres Lot
$570,500 Zestimate®
$191/sqft
$3,046 Estimated rent
Home value
$570,500
$525,000 - $616,000
$3,046/mo
Zestimate® history
Loading...
Owner options
Explore your selling options
What's special
The true charm of yesteryear with modern updates. Conveniently located in Marshall this adorable Cape Cod offers 9 foot ceilings on main level & gleaming hardwood floors. Spacious living room has a brick fireplace along with large dining room. There are 2 bedrooms on the main level and 2 bedrooms upstairs. Beautiful interior trim, transoms and glass doors. Recently updated with many improvements including: New GE stainless steel refrigerator, stove and microwave, New 50 gallon hot water heater, New sump pump in basement, fresh painting to many of the rooms and walls painted in basement. New bathroom vanities and faucets in both bathrooms. New plumbing water lines. Many electrical improvements. New Gutters. Carrier Heat Pump is 8 years old. Exterior repainted in 2023. New Roof was done about 3 years ago. Large open back yard with storage shed. Move in ready condition awaits new owners.
Zillow last checked: 8 hours ago
Listing updated: November 08, 2024 at 05:06am
Listed by:
Emily Henry 540-229-0680,
Long & Foster Real Estate, Inc.
Bought with:
Emily Ristau, 0225175653
Thomas and Talbot Estate Properties, Inc.
Source: Bright MLS,MLS#: VAFQ2013698
Facts & features
Interior
Bedrooms & bathrooms
- Bedrooms: 4
- Bathrooms: 2
- Full bathrooms: 1
- 1/2 bathrooms: 1
- Main level bathrooms: 1
- Main level bedrooms: 2
Basement
- Area: 792
Heating
- Heat Pump, Electric
Cooling
- Central Air, Electric
Appliances
- Included: Dishwasher, Dryer, Oven/Range - Electric, Refrigerator, Washer, Ice Maker, Electric Water Heater
- Laundry: Main Level
Features
- Kitchen - Table Space, Entry Level Bedroom, Ceiling Fan(s), Floor Plan - Traditional, Formal/Separate Dining Room, 9'+ Ceilings
- Flooring: Wood, Vinyl
- Basement: Unfinished
- Number of fireplaces: 1
- Fireplace features: Mantel(s)
Interior area
- Total structure area: 3,040
- Total interior livable area: 2,248 sqft
- Finished area above ground: 2,248
- Finished area below ground: 0
Property
Parking
- Total spaces: 2
- Parking features: Driveway
- Uncovered spaces: 2
Accessibility
- Accessibility features: None
Features
- Levels: Three
- Stories: 3
- Pool features: None
Lot
- Size: 0.41 Acres
Details
- Additional structures: Above Grade, Below Grade, Outbuilding
- Additional parcels included: 6969682383
- Parcel number: 6969682350
- Zoning: R4
- Special conditions: Standard
Construction
Type & style
- Home type: SingleFamily
- Architectural style: Cape Cod
- Property subtype: Single Family Residence
Materials
- Wood Siding
- Foundation: Block
- Roof: Architectural Shingle
Condition
- Very Good
- New construction: No
- Year built: 1939
- Major remodel year: 2024
Utilities & green energy
- Sewer: Public Sewer
- Water: Public
Community & neighborhood
Location
- Region: Marshall
- Subdivision: Beatty Subd
Other
Other facts
- Listing agreement: Exclusive Right To Sell
- Listing terms: Cash,Conventional
- Ownership: Fee Simple
- Road surface type: Paved
Price history
| Date | Event | Price |
|---|---|---|
| 11/7/2024 | Sold | $430,000-3.4%$191/sqft |
Source: | ||
| 10/28/2024 | Pending sale | $445,000$198/sqft |
Source: | ||
| 10/18/2024 | Contingent | $445,000$198/sqft |
Source: | ||
| 10/3/2024 | Price change | $445,000-6.3%$198/sqft |
Source: | ||
| 8/29/2024 | Listed for sale | $475,000$211/sqft |
Source: | ||
Public tax history
| Year | Property taxes | Tax assessment |
|---|---|---|
| 2025 | $3,324 +2.5% | $343,700 |
| 2024 | $3,241 +4.4% | $343,700 |
| 2023 | $3,104 | $343,700 |
Find assessor info on the county website
Neighborhood: 20115
Nearby schools
GreatSchools rating
- 6/10Claude Thompson Elementary SchoolGrades: PK-5Distance: 3.3 mi
- 7/10Marshall Middle SchoolGrades: 6-8Distance: 2.2 mi
- 8/10Fauquier High SchoolGrades: 9-12Distance: 10.2 mi
Schools provided by the listing agent
- Elementary: Claude Thompson
- Middle: Marshall
- High: Fauquier
- District: Fauquier County Public Schools
Source: Bright MLS. This data may not be complete. We recommend contacting the local school district to confirm school assignments for this home.

Get pre-qualified for a loan
At Zillow Home Loans, we can pre-qualify you in as little as 5 minutes with no impact to your credit score.An equal housing lender. NMLS #10287.
Sell for more on Zillow
Get a free Zillow Showcase℠ listing and you could sell for .
$570,500
2% more+ $11,410
With Zillow Showcase(estimated)
$581,910


