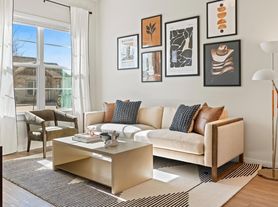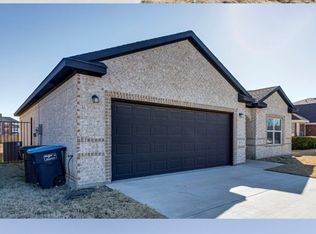Spacious 5 bed, 3 bath home with nearly 2,800 sq. ft. of family-friendly living! Features include a soaring-ceiling living room with gas fireplace, formal dining, and a downstairs guest suite. The kitchen shines with granite counters, stainless appliances, butler's pantry, breakfast bar, and eat-in area. Upstairs offers a large game or media room and three additional bedrooms. Retreat to the primary suite with soaking tub, walk-in shower, and oversized closet. Enjoy a fenced backyard with covered patio, plus access to a community pool and playground. Call today to schedule a tour!
Pets welcome with prior approval, deposit & pet monthly rent!
We are excited to offer a deposit alternative in lieu of a traditional cash security deposit for select properties. At McCaw Property Management, we strive to provide an experience that is cost-effective and convenient. That's why we provide a Resident Benefits Package (RBP) to address common headaches for our renters. Our program handles pest control, air filter changes, credit building and more at a rate of $45.00 per month, available to every eligible property upon resident election. More details upon application.
AMENITIES:
* Fireplace
By submitting your information on this page you consent to being contacted by the Property Manager and RentEngine via SMS, phone, or email.
House for rent
$2,900/mo
8549 Meadow Sweet Ln, Fort Worth, TX 76123
5beds
2,776sqft
Price may not include required fees and charges.
Single family residence
Available now
Cats, dogs OK
-- A/C
Hookups laundry
Garage parking
Fireplace
What's special
- 44 days |
- -- |
- -- |
Travel times
Renting now? Get $1,000 closer to owning
Unlock a $400 renter bonus, plus up to a $600 savings match when you open a Foyer+ account.
Offers by Foyer; terms for both apply. Details on landing page.
Facts & features
Interior
Bedrooms & bathrooms
- Bedrooms: 5
- Bathrooms: 3
- Full bathrooms: 3
Rooms
- Room types: Pantry
Heating
- Fireplace
Appliances
- Included: WD Hookup
- Laundry: Hookups
Features
- WD Hookup
- Has fireplace: Yes
Interior area
- Total interior livable area: 2,776 sqft
Property
Parking
- Parking features: On Street, Garage
- Has garage: Yes
- Details: Contact manager
Features
- Patio & porch: Patio
- Has private pool: Yes
Details
- Parcel number: 41227336
Construction
Type & style
- Home type: SingleFamily
- Property subtype: Single Family Residence
Condition
- Year built: 2011
Community & HOA
Community
- Features: Playground
HOA
- Amenities included: Pool
Location
- Region: Fort Worth
Financial & listing details
- Lease term: 1 Year
Price history
| Date | Event | Price |
|---|---|---|
| 9/23/2025 | Price change | $2,900-6.5%$1/sqft |
Source: Zillow Rentals | ||
| 8/23/2025 | Listed for rent | $3,100$1/sqft |
Source: Zillow Rentals | ||
| 8/22/2025 | Listing removed | $450,000$162/sqft |
Source: NTREIS #20963837 | ||
| 6/10/2025 | Listed for sale | $450,000-6.2%$162/sqft |
Source: NTREIS #20963837 | ||
| 7/17/2024 | Listing removed | -- |
Source: NTREIS #20615191 | ||

