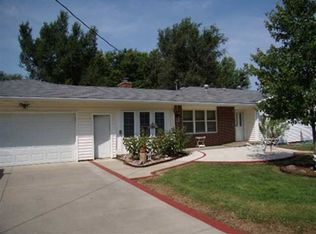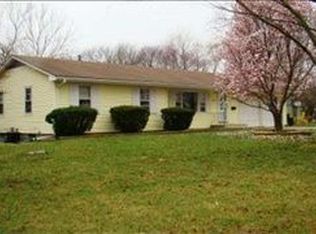Sold on 06/20/25
Price Unknown
8549 SW 53rd St, Topeka, KS 66610
4beds
1,870sqft
Single Family Residence, Residential
Built in 1961
1.04 Acres Lot
$283,200 Zestimate®
$--/sqft
$2,031 Estimated rent
Home value
$283,200
$241,000 - $334,000
$2,031/mo
Zestimate® history
Loading...
Owner options
Explore your selling options
What's special
This beautifully remodeled Washburn rural home on 1.04 acres. This house has been recently painted inside and out. Remodeled kitchen with custom cabinets and quartz countertops, new appliances, new windows, and new carpet in the upstairs bedrooms. Enjoy a beautiful outdoor living space with a new privacy fence. House got a new septic tank in 2021, and line replaced to the house. New concrete in front of the garage and sidewalk to the front door.
Zillow last checked: 8 hours ago
Listing updated: June 20, 2025 at 09:32am
Listed by:
Sandra Haines 785-383-0951,
KW One Legacy Partners, LLC
Bought with:
Chad Brucken, SP00244768
KW One Legacy Partners, LLC
Source: Sunflower AOR,MLS#: 239192
Facts & features
Interior
Bedrooms & bathrooms
- Bedrooms: 4
- Bathrooms: 2
- Full bathrooms: 2
Primary bedroom
- Level: Main
- Area: 140
- Dimensions: 11.2 X 12.5
Bedroom 2
- Level: Upper
- Area: 87.36
- Dimensions: 9.10 X 9.6
Bedroom 3
- Level: Upper
- Area: 226.1
- Dimensions: 9.5 X 23.8
Bedroom 4
- Level: Upper
- Area: 103.74
- Dimensions: 9.10 X 11.4
Dining room
- Level: Main
- Area: 281.93
- Dimensions: 23.3 X 12.1
Kitchen
- Level: Main
- Area: 196.02
- Dimensions: 19.8 X 9.9
Laundry
- Level: Main
Living room
- Level: Main
- Area: 220.4
- Dimensions: 18.2 X 12.11
Heating
- Heat Pump
Cooling
- Heat Pump
Appliances
- Included: Electric Range, Microwave, Dishwasher, Refrigerator
- Laundry: Main Level
Features
- Flooring: Ceramic Tile, Laminate, Carpet
- Windows: Storm Window(s)
- Basement: Slab,Crawl Space
- Has fireplace: No
Interior area
- Total structure area: 1,870
- Total interior livable area: 1,870 sqft
- Finished area above ground: 1,870
- Finished area below ground: 0
Property
Parking
- Total spaces: 2
- Parking features: Attached, Extra Parking
- Attached garage spaces: 2
Features
- Levels: Multi/Split
- Patio & porch: Deck, Covered
- Fencing: Wood,Partial
Lot
- Size: 1.04 Acres
- Dimensions: 150 x 295
Details
- Additional structures: Shed(s), Outbuilding
- Parcel number: R68759
- Special conditions: Standard,Arm's Length
Construction
Type & style
- Home type: SingleFamily
- Property subtype: Single Family Residence, Residential
Materials
- Frame, Other
- Roof: Composition
Condition
- Year built: 1961
Utilities & green energy
- Water: Rural Water
Community & neighborhood
Location
- Region: Topeka
- Subdivision: Not Subdivided
Price history
| Date | Event | Price |
|---|---|---|
| 6/20/2025 | Sold | -- |
Source: | ||
| 5/25/2025 | Pending sale | $295,000$158/sqft |
Source: | ||
| 5/19/2025 | Price change | $295,000-4.8%$158/sqft |
Source: | ||
| 5/1/2025 | Listed for sale | $310,000-6.1%$166/sqft |
Source: | ||
| 5/4/2024 | Listing removed | -- |
Source: | ||
Public tax history
| Year | Property taxes | Tax assessment |
|---|---|---|
| 2025 | -- | $29,980 +0.6% |
| 2024 | $4,060 +6.8% | $29,804 +4% |
| 2023 | $3,800 +24.2% | $28,658 +23.2% |
Find assessor info on the county website
Neighborhood: 66610
Nearby schools
GreatSchools rating
- 5/10Auburn Elementary SchoolGrades: PK-6Distance: 4.5 mi
- 6/10Washburn Rural Middle SchoolGrades: 7-8Distance: 3.8 mi
- 8/10Washburn Rural High SchoolGrades: 9-12Distance: 3.4 mi
Schools provided by the listing agent
- Elementary: Auburn Elementary School/USD 437
- Middle: Washburn Rural Middle School/USD 437
- High: Washburn Rural High School/USD 437
Source: Sunflower AOR. This data may not be complete. We recommend contacting the local school district to confirm school assignments for this home.

