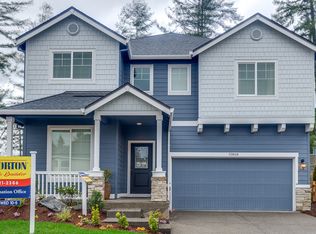The open, contemporary floor plan allows you to take advantage of all the space in this well-designed home. It's location close to I-5 and Hwy 99W makes for a convenient commute in all directions. The master suite includes a luxurious soaking tub. A 327 square foot bonus room occupies the upper floor and affords unlimited possibilities: play room, workout room, large office space, craft room? A low maintenance yard is another positive.
This property is off market, which means it's not currently listed for sale or rent on Zillow. This may be different from what's available on other websites or public sources.
