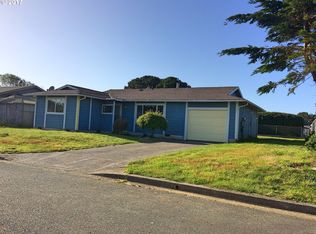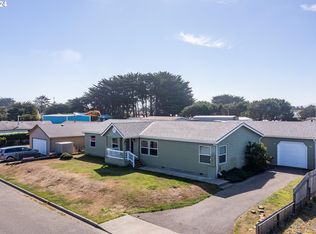This is a light fixer-upper. Wants a good coat of paint and yard cleanup. Has laminated flooring and vinyl flooring. Buyer to do careful inspections. Some appliances don't work but may be repairable. Seller makes no warranty as to condition. The driveway offers additional off street parking in front of garage.
This property is off market, which means it's not currently listed for sale or rent on Zillow. This may be different from what's available on other websites or public sources.

