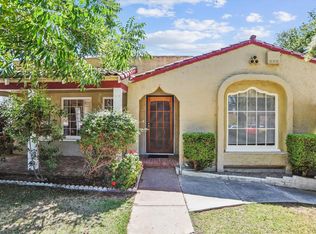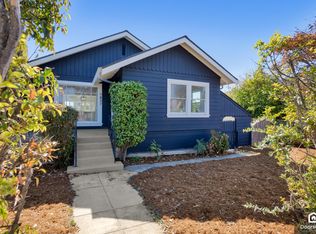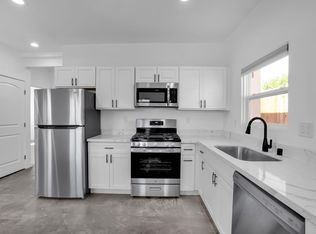Sold for $520,000
$520,000
855 Benicia Road, Vallejo, CA 94591
3beds
1,180sqft
2 Houses on Lot
Built in 1935
-- sqft lot
$518,900 Zestimate®
$441/sqft
$2,381 Estimated rent
Home value
$518,900
$472,000 - $571,000
$2,381/mo
Zestimate® history
Loading...
Owner options
Explore your selling options
What's special
Versatile Oasis Awaits! Discover the sweet blend of classic character and modern convenience in this remarkable Vallejo property. The main house, built in 1935, exudes warmth with its refinished wood floors and charming details, including a striking stone fireplace. Inside, you'll find a spacious layout with three bedrooms and two updated bathrooms, alongside an updated kitchen that's both functional and stylish. What truly sets this property apart is the second independent home on the lota delightful one-bedroom, one-bath unit featuring its own large private deck and covered patio. This offers incredible flexibility, whether you're looking for an income-generating rental, a private space for extended family, or a dedicated studio. Situated on a big lot with plenty of parking, this property provides ample space for outdoor enjoyment and convenience. Commuting is made easy with a bus stop just steps from your door. The main house also includes an unfinished basement, complete with a toilet, utility sink, and laundry hookups, providing valuable storage or the potential to create additional living space tailored to your needs. This is more than a home; it's an opportunity!
Zillow last checked: 8 hours ago
Listing updated: September 10, 2025 at 04:03am
Listed by:
Kevin Reilly DRE #01371289 415-264-8869,
RE/MAX Gold 707-745-1151,
Christopher Reilly DRE #02131116 415-302-1908,
RE/MAX Gold
Bought with:
Joe Dajani
Exp Realty of California Inc.
Source: BAREIS,MLS#: 325061029 Originating MLS: Southern Solano County
Originating MLS: Southern Solano County
Facts & features
Interior
Bedrooms & bathrooms
- Bedrooms: 3
- Bathrooms: 2
- Full bathrooms: 2
Bedroom
- Level: Main
Bathroom
- Features: Tub w/Shower Over
- Level: Main
Family room
- Level: Main
Kitchen
- Features: Granite Counters, Stone Counters
- Level: Main
Living room
- Level: Main
Heating
- Central
Cooling
- Central Air
Appliances
- Included: Dishwasher, Disposal, Free-Standing Gas Range, Free-Standing Refrigerator, Gas Plumbed, Gas Water Heater, Microwave, Dryer, Washer
- Laundry: Electric, In Basement
Features
- Flooring: Tile, Vinyl, Wood
- Windows: Dual Pane Full
- Basement: Full
- Number of fireplaces: 1
- Fireplace features: Living Room, Stone
Interior area
- Total structure area: 1,180
- Total interior livable area: 1,180 sqft
Property
Parking
- Total spaces: 5
- Parking features: Garage Faces Front, Open, Paved, Shared Driveway
- Garage spaces: 1
- Uncovered spaces: 4
Features
- Levels: One
- Stories: 1
- Fencing: Back Yard
Lot
- Size: 6,969 sqft
- Features: Curb(s)
Details
- Parcel number: 0074041310
- Special conditions: Standard
Construction
Type & style
- Home type: MultiFamily
- Architectural style: Bungalow
- Property subtype: 2 Houses on Lot
Materials
- Wood Siding
- Foundation: Concrete
- Roof: Composition
Condition
- Year built: 1935
Utilities & green energy
- Electric: 220 Volts in Laundry
- Sewer: Public Sewer
- Water: Public
- Utilities for property: Cable Available, Internet Available, Public
Community & neighborhood
Security
- Security features: Carbon Monoxide Detector(s), Smoke Detector(s)
Location
- Region: Vallejo
HOA & financial
HOA
- Has HOA: No
Other
Other facts
- Road surface type: Paved
Price history
| Date | Event | Price |
|---|---|---|
| 9/5/2025 | Sold | $520,000-1%$441/sqft |
Source: | ||
| 8/11/2025 | Contingent | $525,000$445/sqft |
Source: | ||
| 8/8/2025 | Price change | $525,000-1.9%$445/sqft |
Source: | ||
| 7/28/2025 | Listed for sale | $535,000-2.6%$453/sqft |
Source: | ||
| 7/15/2025 | Contingent | $549,000$465/sqft |
Source: | ||
Public tax history
| Year | Property taxes | Tax assessment |
|---|---|---|
| 2025 | $5,427 +3.6% | $370,220 +2% |
| 2024 | $5,240 +5.8% | $362,962 +2% |
| 2023 | $4,952 +1.8% | $355,846 +2% |
Find assessor info on the county website
Neighborhood: Granada Heights
Nearby schools
GreatSchools rating
- 5/10Hogan Middle SchoolGrades: 6-8Distance: 0.7 mi
- 3/10Jesse M. Bethel High SchoolGrades: 9-12Distance: 2.2 mi
Get a cash offer in 3 minutes
Find out how much your home could sell for in as little as 3 minutes with a no-obligation cash offer.
Estimated market value$518,900
Get a cash offer in 3 minutes
Find out how much your home could sell for in as little as 3 minutes with a no-obligation cash offer.
Estimated market value
$518,900


