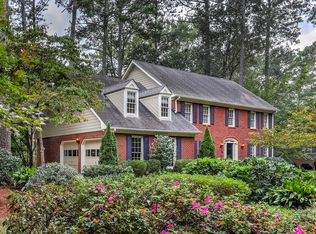Closed
$615,000
855 Colston Rd SW, Marietta, GA 30064
5beds
2,530sqft
Single Family Residence, Residential
Built in 1980
0.27 Acres Lot
$607,200 Zestimate®
$243/sqft
$2,769 Estimated rent
Home value
$607,200
$559,000 - $656,000
$2,769/mo
Zestimate® history
Loading...
Owner options
Explore your selling options
What's special
Charming Split-Level Home in Historic Whitlock Heights! Nestled in the heart of Marietta’s coveted Whitlock Heights, this beautifully maintained split-level ranch offers spacious living and a fantastic layout for both relaxing and entertaining. With five generous bedrooms and three full bathrooms, there’s no shortage of room for family and guests. Step inside to a warm and welcoming atmosphere where the seamless flow between rooms creates an ideal setting for any occasion. The chef-inspired kitchen is a standout feature, boasting an island, breakfast bar, custom white cabinetry, and ample storage. Whether you’re preparing a meal or enjoying a casual breakfast, the eat-in dining area provides a perfect spot, while the back deck offers a serene view of the meticulously landscaped backyard. The upper level is dedicated to comfort, featuring a luxurious primary suite with a cozy gas fireplace and an en-suite bath, creating a peaceful retreat. Two additional spacious bedrooms, along with an updated hall bathroom, round out this level. The full, finished terrace level offers even more space to spread out, with two more bedrooms, a full bath, and a great room complete with a masonry fireplace and gas starter—ideal for cool evenings. A convenient laundry room sits just off the kitchen and rear entry, and the two-car garage provides additional storage and easy access to the kitchen. Located just a short drive from Marietta Square, this home combines tranquility with proximity to vibrant community amenities. Don’t miss the opportunity to make Whitlock Heights your new home!
Zillow last checked: 8 hours ago
Listing updated: March 24, 2025 at 10:53pm
Listing Provided by:
SUE RICHARDSON,
Dorsey Alston Realtors
Bought with:
Julia Morse, 371247
Dorsey Alston Realtors
Source: FMLS GA,MLS#: 7522465
Facts & features
Interior
Bedrooms & bathrooms
- Bedrooms: 5
- Bathrooms: 3
- Full bathrooms: 3
Primary bedroom
- Features: Oversized Master
- Level: Oversized Master
Bedroom
- Features: Oversized Master
Primary bathroom
- Features: Shower Only
Dining room
- Features: Seats 12+, Separate Dining Room
Kitchen
- Features: Breakfast Bar, Breakfast Room, Cabinets White, Eat-in Kitchen, Kitchen Island, Solid Surface Counters
Heating
- Central, Forced Air, Natural Gas, Zoned
Cooling
- Ceiling Fan(s), Central Air, Zoned
Appliances
- Included: Dishwasher, Disposal, Double Oven, Dryer, Electric Water Heater, Gas Cooktop, Microwave, Refrigerator, Self Cleaning Oven, Trash Compactor, Washer
- Laundry: Laundry Room, Main Level, Sink
Features
- Bookcases, Crown Molding, Entrance Foyer, Recessed Lighting, Vaulted Ceiling(s)
- Flooring: Carpet, Hardwood, Stone, Tile
- Windows: Double Pane Windows, Plantation Shutters, Shutters
- Basement: Daylight,Finished,Finished Bath,Full,Interior Entry,Other
- Attic: Pull Down Stairs
- Number of fireplaces: 2
- Fireplace features: Family Room, Gas Log, Gas Starter, Master Bedroom
- Common walls with other units/homes: No Common Walls
Interior area
- Total structure area: 2,530
- Total interior livable area: 2,530 sqft
Property
Parking
- Total spaces: 2
- Parking features: Attached, Garage, Garage Door Opener, Garage Faces Side, Kitchen Level
- Attached garage spaces: 2
Accessibility
- Accessibility features: None
Features
- Levels: Two
- Stories: 2
- Patio & porch: Deck
- Exterior features: Awning(s), Private Yard
- Pool features: None
- Spa features: None
- Fencing: None
- Has view: Yes
- View description: Neighborhood
- Waterfront features: None
- Body of water: None
Lot
- Size: 0.27 Acres
- Dimensions: 92 x 128
- Features: Back Yard, Front Yard, Landscaped, Sprinklers In Front
Details
- Additional structures: None
- Parcel number: 17000300260
- Other equipment: Irrigation Equipment
- Horse amenities: None
Construction
Type & style
- Home type: SingleFamily
- Architectural style: Ranch,Traditional
- Property subtype: Single Family Residence, Residential
Materials
- Brick, Cement Siding
- Foundation: Slab
- Roof: Composition
Condition
- Resale
- New construction: No
- Year built: 1980
Utilities & green energy
- Electric: None
- Sewer: Public Sewer
- Water: Public
- Utilities for property: Cable Available, Electricity Available, Natural Gas Available, Phone Available, Sewer Available, Water Available
Green energy
- Energy efficient items: None
- Energy generation: None
Community & neighborhood
Security
- Security features: None
Community
- Community features: Near Public Transport, Near Schools, Near Shopping, Other
Location
- Region: Marietta
- Subdivision: Whitlock Heights
Other
Other facts
- Road surface type: Asphalt, Paved
Price history
| Date | Event | Price |
|---|---|---|
| 3/19/2025 | Sold | $615,000+5.1%$243/sqft |
Source: | ||
| 3/5/2025 | Pending sale | $585,000$231/sqft |
Source: | ||
| 2/28/2025 | Listed for sale | $585,000$231/sqft |
Source: | ||
Public tax history
Tax history is unavailable.
Neighborhood: 30064
Nearby schools
GreatSchools rating
- 8/10Hickory Hills Elementary SchoolGrades: K-5Distance: 0.6 mi
- 6/10Marietta Middle SchoolGrades: 7-8Distance: 1.6 mi
- 7/10Marietta High SchoolGrades: 9-12Distance: 0.9 mi
Schools provided by the listing agent
- Elementary: Hickory Hills
- Middle: Marietta
- High: Marietta
Source: FMLS GA. This data may not be complete. We recommend contacting the local school district to confirm school assignments for this home.
Get a cash offer in 3 minutes
Find out how much your home could sell for in as little as 3 minutes with a no-obligation cash offer.
Estimated market value$607,200
Get a cash offer in 3 minutes
Find out how much your home could sell for in as little as 3 minutes with a no-obligation cash offer.
Estimated market value
$607,200
