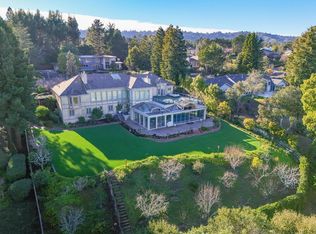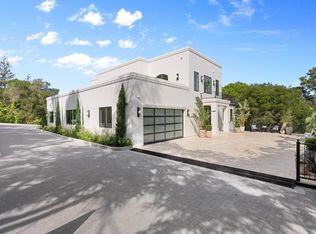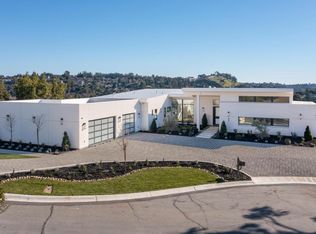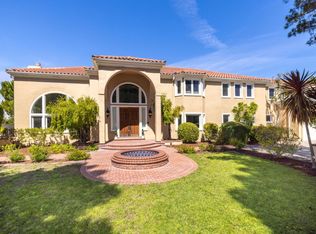A symphony of modern architecture and refined design, 855 Darrell Road is a one-of-a-kind contemporary estate where form meets function in the most breathtaking way. Crafted by Kelland Architects and built by Thorenfeldt Construction, every inch of this 7,370-square-foot residence pulses with innovation, artistry, and intention. From the moment you step inside, youre greeted by soaring ceilings, curated finishes, and dramatic Bay views framed by walls of glass. Five luxurious en suite bedrooms are tucked across three stunning levelseach an immersive experience in elevated living. The kitchen, a true showpiece, features custom walnut cabinetry, bold tile by Moses Hacmon, and a suite of chef-worthy appliances. Outside, a glass-railed deck and covered entertaining patio offer seamless indoor-outdoor flow, while the spa-inspired lower level, yoga studio, and smart-home systems redefine what it means to live well. Discover a modern marvel designed to captivate, inspire, and endure.
Under contract
Price cut: $900K (12/8)
$11,000,000
855 Darrell Rd, Hillsborough, CA 94010
5beds
7,138sqft
Est.:
Single Family Residence, Residential
Built in 2019
0.67 Acres Lot
$10,589,400 Zestimate®
$1,541/sqft
$-- HOA
What's special
Chef-worthy appliancesCurated finishesCustom walnut cabinetryWalls of glassSoaring ceilingsSmart-home systemsCovered entertaining patio
- 257 days |
- 2,739 |
- 130 |
Zillow last checked: 8 hours ago
Listing updated: January 25, 2026 at 07:21pm
Listed by:
Team Bedbury 70010069 650-740-4494,
Golden Gate Sotheby's International Realty 650-597-1800
Source: MLSListings Inc,MLS#: ML82006950
Facts & features
Interior
Bedrooms & bathrooms
- Bedrooms: 5
- Bathrooms: 6
- Full bathrooms: 5
- 1/2 bathrooms: 1
Rooms
- Room types: Bonus Room, Laundry, Office, Utility Room
Bedroom
- Features: GroundFloorBedroom, PrimarySuiteRetreat2plus, WalkinCloset, PrimaryBedroom2plus
Bathroom
- Features: DoubleSinks, PrimaryStallShowers, ShoweroverTub1, SolidSurface, StallShower2plus, Tile, TubinPrimaryBedroom, FullonGroundFloor, PrimaryOversizedTub, OversizedTub
Dining room
- Features: DiningArea, DiningBar
Family room
- Features: SeparateFamilyRoom
Kitchen
- Features: _220VoltOutlet, Countertop_Other, ExhaustFan, Island
Heating
- Central Forced Air Gas, 2 plus Zones
Cooling
- Central Air, Zoned
Appliances
- Included: Gas Cooktop, Dishwasher, Exhaust Fan, Disposal, Range Hood, Microwave, Built In Oven, Double Oven, Electric Oven, Refrigerator, Dryer, Washer
- Laundry: Gas Dryer Hookup, Tub/Sink, Inside, In Utility Room
Features
- One Or More Skylights, Video Audio System, Walk-In Closet(s), Security Gate
- Flooring: Hardwood, Tile
Interior area
- Total structure area: 7,138
- Total interior livable area: 7,138 sqft
Video & virtual tour
Property
Parking
- Total spaces: 5
- Parking features: Attached, Electric Vehicle Charging Station(s), Electric Gate, Garage Door Opener, Guest, Off Street
- Attached garage spaces: 3
Features
- Stories: 2
- Patio & porch: Balcony/Patio, Deck
- Exterior features: Back Yard, Fenced
- Pool features: None
- Fencing: Wood
- Has view: Yes
- View description: Bay, City Lights
- Has water view: Yes
- Water view: Bay
Lot
- Size: 0.67 Acres
- Features: Mostly Level, Sloped Up
Details
- Parcel number: 028362050
- Zoning: R10025
- Special conditions: Standard
Construction
Type & style
- Home type: SingleFamily
- Architectural style: Contemporary
- Property subtype: Single Family Residence, Residential
Materials
- Stone
- Foundation: Concrete Perimeter and Slab
- Roof: Composition
Condition
- New construction: No
- Year built: 2019
Utilities & green energy
- Gas: IndividualGasMeters, PublicUtilities
- Sewer: Public Sewer
- Water: Public
- Utilities for property: Public Utilities, Water Public
Community & HOA
Location
- Region: Hillsborough
Financial & listing details
- Price per square foot: $1,541/sqft
- Tax assessed value: $9,173,648
- Annual tax amount: $108,671
- Date on market: 5/15/2025
- Listing agreement: ExclusiveRightToSell
- Listing terms: CashorConventionalLoan
Estimated market value
$10,589,400
$10.06M - $11.12M
$23,210/mo
Price history
Price history
| Date | Event | Price |
|---|---|---|
| 1/20/2026 | Contingent | $11,000,000$1,541/sqft |
Source: | ||
| 12/8/2025 | Price change | $11,000,000-7.6%$1,541/sqft |
Source: | ||
| 7/15/2025 | Price change | $11,900,000-4.8%$1,667/sqft |
Source: | ||
| 6/17/2025 | Price change | $12,500,000-5.7%$1,751/sqft |
Source: | ||
| 5/15/2025 | Listed for sale | $13,250,000+65.6%$1,856/sqft |
Source: | ||
Public tax history
Public tax history
| Year | Property taxes | Tax assessment |
|---|---|---|
| 2025 | $108,671 +2.1% | $9,173,648 +2% |
| 2024 | $106,472 +1.5% | $8,993,774 +2% |
| 2023 | $104,864 +4.3% | $8,817,426 +2% |
Find assessor info on the county website
BuyAbility℠ payment
Est. payment
$68,009/mo
Principal & interest
$53892
Property taxes
$10267
Home insurance
$3850
Climate risks
Neighborhood: 94010
Nearby schools
GreatSchools rating
- 8/10West Hillsborough SchoolGrades: K-5Distance: 1 mi
- 8/10Crocker Middle SchoolGrades: 6-8Distance: 1 mi
- 10/10Burlingame High SchoolGrades: 9-12Distance: 2.4 mi
Schools provided by the listing agent
- District: HillsboroughCityElementary
Source: MLSListings Inc. This data may not be complete. We recommend contacting the local school district to confirm school assignments for this home.
- Loading




