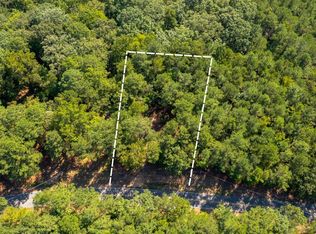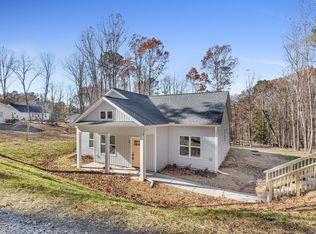Sold for $261,000 on 04/05/24
$261,000
855 Jasmine Rd, Fuquay Varina, NC 27526
3beds
1,084sqft
Single Family Residence, Residential
Built in 2024
0.44 Acres Lot
$269,700 Zestimate®
$241/sqft
$1,647 Estimated rent
Home value
$269,700
$256,000 - $283,000
$1,647/mo
Zestimate® history
Loading...
Owner options
Explore your selling options
What's special
Charming Ranch Style Home - 3 Bedrooms, 2 Bathrooms - 1084 sq ft Exterior Features: This beautiful home boasts a sturdy concrete monoslab foundation with rebar-reinforced footings, adorned with Certainteed vinyl horizontal siding and topped by a durable Certainteed 30-year architectural shingle roof. Rainwater is efficiently managed with 5'' white aluminum gutters and downspouts. Energy-efficient vinyl low-E single-hung insulated white windows illuminate the interior, while the large open backyard offers serene views with a wooded buffer. Access is convenient via the compacted gravel driveway leading to a welcoming concrete walkway, surrounded by lush fescue seed front and backyard landscaping. Construction Specifications: Crafted with high-quality SPF lumber construction, this home ensures both durability and energy efficiency with R-38 ceiling insulation, R-15 wall insulation, and R-10 slab insulation. Climate control is provided by an electric Lennox heat pump and air handler, featuring a programmable 2-zone thermostat for personalized comfort. Enjoy ample hot water supply from the 50-gallon Bradford White electric water heater, supported by reliable Pex plumbing pipes. Interior Features: Step inside to discover a welcoming ambiance accentuated by 9' ceilings throughout and enhanced by upgraded black hardware, lighting, and plumbing fixtures. The laundry entrance features a stylish stained barn door, while the first-floor living area and bathrooms boast MSI Luxury Vinyl Plank flooring for both elegance and durability. Bedrooms offer comfort with light gray carpeting and upgraded 8-pound padding. Detailed craftsmanship shines through with 6'' straight Craftsman-style MDF baseboards, 4'' straight Craftsman-style real pine casing on windows and doors, and 3-panel Craftsman-style interior hollow-core doors. Practical storage solutions include wood shelving in the primary closet, laundry room, and linen closet, complemented by wire shelving in secondary bedroom closets and the laundry room. The interior is tastefully finished with Sherwin Williams upgraded series paint, and ceiling fans are installed in all bedrooms for added comfort. Kitchen: The heart of this home features J&K solid wood cabinets with soft-close doors and drawers, offering both style and functionality. Granite countertops provide ample workspace, elegantly complemented by a white 3''x12'' ceramic tile backsplash. Samsung Stainless Steel appliances, including a single bowl deep Stainless Steel sink, cater to culinary needs, while the Moen Gibson pull-down faucet adds a touch of sophistication. Bathrooms: Indulge in comfort in each bathroom, equipped with comfort-height commodes and fiberglass surround tubs and showers. J&K solid wood cabinets with soft-close doors and drawers offer ample storage space, topped with luxurious quartz countertops. MSI Luxury Vinyl Plank flooring ensures durability and style, while Moen Gibson series faucets add a touch of elegance to the functional spaces. Don't miss the opportunity to make this meticulously crafted ranch-style home yours. Contact us today to schedule a showing!
Zillow last checked: 8 hours ago
Listing updated: October 28, 2025 at 12:10am
Listed by:
Steven Elliot 919-830-7540,
Fathom Realty NC, LLC
Bought with:
AARON TERAN, 347651
SASQUATCH REAL ESTATE TEAM
Source: Doorify MLS,MLS#: 10012102
Facts & features
Interior
Bedrooms & bathrooms
- Bedrooms: 3
- Bathrooms: 2
- Full bathrooms: 2
Heating
- Electric, Heat Pump
Cooling
- Central Air, Electric, Heat Pump
Appliances
- Included: Built-In Electric Oven, Built-In Range, Dishwasher, Disposal, Exhaust Fan
- Laundry: Electric Dryer Hookup, Inside, Laundry Room, Main Level, Washer Hookup
Features
- Bathtub/Shower Combination, Granite Counters, High Ceilings, Kitchen Island, Smooth Ceilings, Walk-In Closet(s)
- Flooring: Carpet, Vinyl
- Windows: Low-Emissivity Windows
- Has fireplace: No
- Common walls with other units/homes: No Common Walls
Interior area
- Total structure area: 1,084
- Total interior livable area: 1,084 sqft
- Finished area above ground: 1,084
- Finished area below ground: 0
Property
Parking
- Total spaces: 2
- Parking features: Gravel, Off Street
- Uncovered spaces: 2
Features
- Levels: One
- Stories: 1
- Pool features: None
- Spa features: None
- Has view: Yes
Lot
- Size: 0.44 Acres
- Features: Back Yard, Interior Lot, Rectangular Lot
Details
- Parcel number: 050613 0222
- Special conditions: Standard
Construction
Type & style
- Home type: SingleFamily
- Architectural style: Ranch
- Property subtype: Single Family Residence, Residential
Materials
- Vinyl Siding, See Remarks
- Foundation: Slab
- Roof: Shingle
Condition
- New construction: Yes
- Year built: 2024
- Major remodel year: 2023
Details
- Builder name: Family Building Co II, LLC
Utilities & green energy
- Sewer: Septic Tank
- Water: Public
Community & neighborhood
Location
- Region: Fuquay Varina
- Subdivision: Captains Landing
Price history
| Date | Event | Price |
|---|---|---|
| 4/5/2024 | Sold | $261,000+2.4%$241/sqft |
Source: | ||
| 2/25/2024 | Pending sale | $255,000$235/sqft |
Source: | ||
| 2/16/2024 | Listed for sale | $255,000+1033.3%$235/sqft |
Source: | ||
| 3/3/2023 | Sold | $22,500+800%$21/sqft |
Source: Public Record Report a problem | ||
| 9/14/2020 | Sold | $2,500+25%$2/sqft |
Source: Public Record Report a problem | ||
Public tax history
| Year | Property taxes | Tax assessment |
|---|---|---|
| 2025 | -- | $136,407 |
| 2024 | $1,000 +434.7% | $136,407 +389.3% |
| 2023 | $187 | $27,880 |
Find assessor info on the county website
Neighborhood: 27526
Nearby schools
GreatSchools rating
- 4/10Lafayette ElementaryGrades: K-5Distance: 7.1 mi
- 2/10Harnett Central MiddleGrades: 6-8Distance: 8.9 mi
- 3/10Harnett Central HighGrades: 9-12Distance: 9.2 mi
Schools provided by the listing agent
- Elementary: Harnett - Northwest Harnett
- Middle: Harnett - Harnett Central
- High: Harnett - Harnett Central
Source: Doorify MLS. This data may not be complete. We recommend contacting the local school district to confirm school assignments for this home.
Get a cash offer in 3 minutes
Find out how much your home could sell for in as little as 3 minutes with a no-obligation cash offer.
Estimated market value
$269,700
Get a cash offer in 3 minutes
Find out how much your home could sell for in as little as 3 minutes with a no-obligation cash offer.
Estimated market value
$269,700

