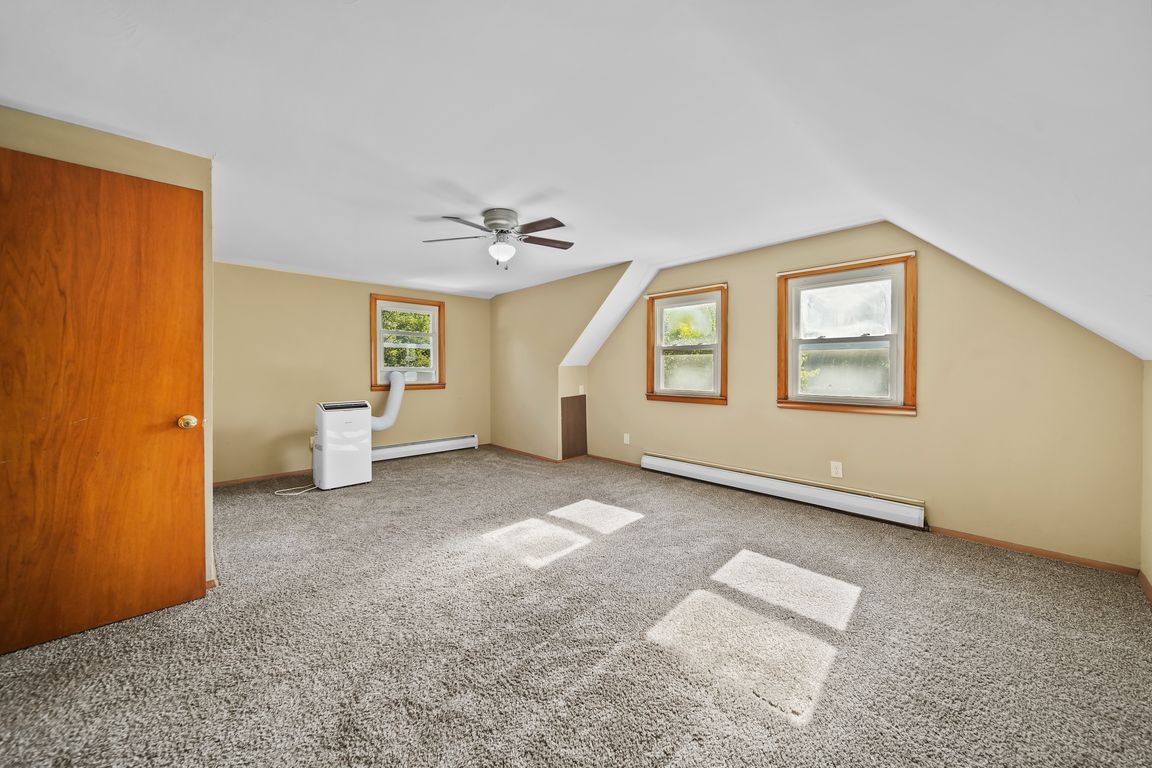
ContingentPrice cut: $10K (10/14)
$255,000
5beds
1,948sqft
855 Mildred Ave, Temperance, MI 48182
5beds
1,948sqft
Single family residence
Built in 1962
0.34 Acres
2 Garage spaces
$131 price/sqft
What's special
Fenced backyardClean basementQuiet dead-end streetBeautiful hardwood floorsSliding glass doorMassive family room additionPatio area
Welcome to 855 Mildred. Tucked away on a quiet dead-end street, this 5-bed, 2-bath beauty offers the perfect blend of space and comfort. Inside, you’ll find five generously sized bedrooms, a welcoming living room with beautiful hardwood floors, and a massive family room addition that has been recently updated with recessed ...
- 120 days |
- 1,211 |
- 70 |
Source: MiRealSource,MLS#: 50183121 Originating MLS: Lenawee County Association of REALTORS
Originating MLS: Lenawee County Association of REALTORS
Travel times
Living Room
Kitchen
Dining Room
Zillow last checked: 8 hours ago
Listing updated: November 15, 2025 at 11:05am
Listed by:
Dallas Heidbreder 734-730-1707,
Howard Hanna Real Estate Services-Tecumseh 517-424-4444
Source: MiRealSource,MLS#: 50183121 Originating MLS: Lenawee County Association of REALTORS
Originating MLS: Lenawee County Association of REALTORS
Facts & features
Interior
Bedrooms & bathrooms
- Bedrooms: 5
- Bathrooms: 2
- Full bathrooms: 2
- Main level bathrooms: 1
- Main level bedrooms: 2
Bedroom 1
- Features: Wood
- Level: Main
- Area: 88
- Dimensions: 11 x 8
Bedroom 2
- Features: Wood
- Level: Main
- Area: 121
- Dimensions: 11 x 11
Bedroom 3
- Features: Carpet
- Level: Upper
- Area: 98
- Dimensions: 14 x 7
Bedroom 4
- Features: Carpet
- Level: Upper
- Area: 154
- Dimensions: 14 x 11
Bedroom 5
- Features: Carpet
- Level: Upper
- Area: 210
- Dimensions: 15 x 14
Bathroom 1
- Level: Main
Bathroom 2
- Level: Upper
Family room
- Features: Carpet
- Level: Main
- Area: 416
- Dimensions: 26 x 16
Kitchen
- Features: Ceramic
- Level: Main
- Area: 286
- Dimensions: 26 x 11
Living room
- Features: Wood
- Area: 192
- Dimensions: 16 x 12
Heating
- Boiler, Natural Gas
Cooling
- Ceiling Fan(s), Wall/Window Unit(s), Whole House Fan
Appliances
- Included: Dishwasher, Range/Oven, Refrigerator
Features
- Flooring: Wood, Carpet, Ceramic Tile
- Basement: Full
- Has fireplace: No
Interior area
- Total structure area: 2,948
- Total interior livable area: 1,948 sqft
- Finished area above ground: 1,948
- Finished area below ground: 0
Property
Parking
- Total spaces: 2
- Parking features: Detached
- Garage spaces: 2
Features
- Levels: One and One Half
- Stories: 1.5
- Waterfront features: None
- Body of water: None
- Frontage type: Road
- Frontage length: 100
Lot
- Size: 0.34 Acres
- Dimensions: 100 x 150
Details
- Parcel number: 02 495 039 00
- Zoning description: Residential
- Special conditions: Private
Construction
Type & style
- Home type: SingleFamily
- Architectural style: Traditional
- Property subtype: Single Family Residence
Materials
- Vinyl Siding
- Foundation: Basement
Condition
- New construction: No
- Year built: 1962
Utilities & green energy
- Sewer: Public Sanitary
- Water: Public
Community & HOA
Community
- Subdivision: Raymond Place
HOA
- Has HOA: No
Location
- Region: Temperance
Financial & listing details
- Price per square foot: $131/sqft
- Tax assessed value: $224,800
- Annual tax amount: $2,728
- Date on market: 7/26/2025
- Cumulative days on market: 143 days
- Listing agreement: Exclusive Right To Sell
- Listing terms: Cash,Conventional,FHA,VA Loan,USDA Loan
- Road surface type: Paved