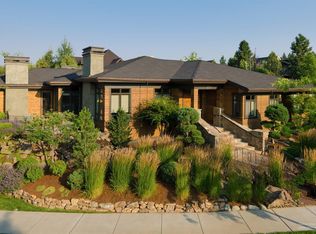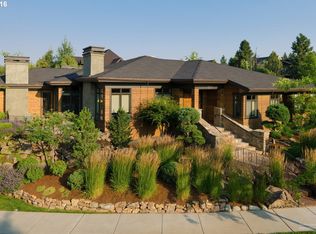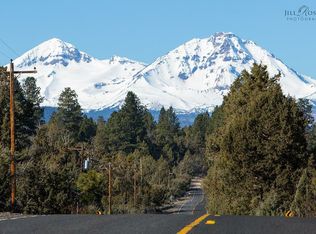Closed
$1,630,000
855 NW Haleakala Way, Bend, OR 97703
4beds
4baths
3,530sqft
Single Family Residence
Built in 2006
0.29 Acres Lot
$1,627,000 Zestimate®
$462/sqft
$-- Estimated rent
Home value
$1,627,000
$1.55M - $1.71M
Not available
Zestimate® history
Loading...
Owner options
Explore your selling options
What's special
Anything but ordinary. This award-winning, single-level home blends timeless design with French architectural elements and Japanese inspired artistry. Honored for Best of Show, Best Kitchen, Best Primary Suite and Best Interior Design in the COBA Tour of Homes. A tranquil water feature sets the tone at the entrance, leading into a stunning interior with 12-ft ceilings, bamboo floors, and striking concrete details. The kitchen is a work of art with butcher block inlays on the island and a Zen countertop. The private primary suite is a retreat with a spa-like bath, soaking tub with waterfall, steam shower, and custom walk-in closet. Three additional bedrooms, including one ensuite, plus an office and media room offer flexible living. Enjoy the open-air terrace, covered patio, and 3 car garage. Nestled in a quiet neighborhood near Sawyer Park, Deschutes River Trail, and golf, ideal for those who love outdoor recreation and active lifestyles.
Zillow last checked: 8 hours ago
Listing updated: October 29, 2025 at 12:43pm
Listed by:
Coldwell Banker Bain Lois.Lutz@cbrealty.com
Bought with:
eXp Realty, LLC
Source: Oregon Datashare,MLS#: 220207437
Facts & features
Interior
Bedrooms & bathrooms
- Bedrooms: 4
- Bathrooms: 4
Heating
- Fireplace(s), Forced Air, Natural Gas, Zoned
Cooling
- Central Air, Zoned
Appliances
- Included: Instant Hot Water, Dishwasher, Disposal, Double Oven, Microwave, Range, Range Hood, Refrigerator, Trash Compactor, Water Heater, Wine Refrigerator
Features
- Breakfast Bar, Ceiling Fan(s), Central Vacuum, Double Vanity, Dry Bar, Kitchen Island, Pantry, Shower/Tub Combo, Soaking Tub, Solid Surface Counters, Tile Shower, Vaulted Ceiling(s), Walk-In Closet(s), Wired for Data, Wired for Sound
- Flooring: Bamboo, Carpet, Hardwood, Stone, Tile
- Windows: Double Pane Windows, Vinyl Frames
- Basement: None
- Has fireplace: Yes
- Fireplace features: Gas, Great Room, Living Room, Primary Bedroom
- Common walls with other units/homes: No Common Walls
Interior area
- Total structure area: 3,530
- Total interior livable area: 3,530 sqft
Property
Parking
- Total spaces: 3
- Parking features: Attached, Driveway, Garage Door Opener, On Street, Paver Block
- Attached garage spaces: 3
- Has uncovered spaces: Yes
Features
- Levels: One
- Stories: 1
- Patio & porch: Patio, Porch, Terrace
- Fencing: Fenced
- Has view: Yes
- View description: Neighborhood
Lot
- Size: 0.29 Acres
- Features: Corner Lot, Drip System, Landscaped, Sprinkler Timer(s), Sprinklers In Front, Sprinklers In Rear, Water Feature
Details
- Parcel number: 244060
- Zoning description: RS
- Special conditions: Standard
Construction
Type & style
- Home type: SingleFamily
- Architectural style: Other
- Property subtype: Single Family Residence
Materials
- Frame
- Foundation: Stemwall
- Roof: Composition
Condition
- New construction: No
- Year built: 2006
Utilities & green energy
- Sewer: Public Sewer
- Water: Public
Community & neighborhood
Security
- Security features: Carbon Monoxide Detector(s), Smoke Detector(s)
Community
- Community features: Park, Playground, Short Term Rentals Not Allowed, Trail(s)
Location
- Region: Bend
- Subdivision: Awbrey Park
HOA & financial
HOA
- Has HOA: Yes
- HOA fee: $240 quarterly
- Amenities included: Park
Other
Other facts
- Listing terms: Cash,Conventional
- Road surface type: Paved
Price history
| Date | Event | Price |
|---|---|---|
| 10/29/2025 | Sold | $1,630,000-4.1%$462/sqft |
Source: | ||
| 9/22/2025 | Pending sale | $1,699,000$481/sqft |
Source: | ||
| 8/11/2025 | Listed for sale | $1,699,000$481/sqft |
Source: | ||
Public tax history
Tax history is unavailable.
Neighborhood: Awbrey Butte
Nearby schools
GreatSchools rating
- 8/10North Star ElementaryGrades: K-5Distance: 1.4 mi
- 6/10Pacific Crest Middle SchoolGrades: 6-8Distance: 3.2 mi
- 10/10Summit High SchoolGrades: 9-12Distance: 3 mi
Schools provided by the listing agent
- Elementary: North Star Elementary
- Middle: Pacific Crest Middle
- High: Summit High
Source: Oregon Datashare. This data may not be complete. We recommend contacting the local school district to confirm school assignments for this home.

Get pre-qualified for a loan
At Zillow Home Loans, we can pre-qualify you in as little as 5 minutes with no impact to your credit score.An equal housing lender. NMLS #10287.
Sell for more on Zillow
Get a free Zillow Showcase℠ listing and you could sell for .
$1,627,000
2% more+ $32,540
With Zillow Showcase(estimated)
$1,659,540

