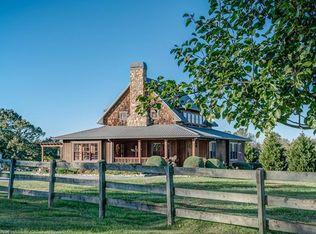Closed
$985,000
855 Phillips Rd, Columbus, NC 28722
2beds
2,160sqft
Single Family Residence
Built in 2003
20.01 Acres Lot
$990,100 Zestimate®
$456/sqft
$2,012 Estimated rent
Home value
$990,100
Estimated sales range
Not available
$2,012/mo
Zestimate® history
Loading...
Owner options
Explore your selling options
What's special
On the CETA trail system: In the heart of one of America's premier equestrian communities, you'll discover this outstanding 20-acre property that's all about horses. The property is divided into seven fenced pastures. The land is all grass and level to gently rolling. Each paddock is serviced by water from a fantastic well providing a flow of more than 50 gallons per minute. In a European-style design, the barn includes a 2-bedroom, 1,814 sqft home above with a new deck overlooking the pastures. The house is newly renovated inside and out: windows, roof, siding, heating system, paint, etc. The barn has an air-conditioned, heated tack room, feed room, a half bath, and a wash stall. The property also offers several prime locations to build a larger home. There are no restrictions, and fiber-optic internet provides modern convenience. Do you have just a few horses? Change part of the barn into a garage or artist studio. TIEC, restaurants, and grocery stores are close by. Owner-NC broker.
Zillow last checked: 8 hours ago
Listing updated: August 15, 2025 at 05:40pm
Listing Provided by:
Barbara Claussen barbaraclaussen@me.com,
Claussen Walters LLC
Bought with:
Libbie Johnson
Tryon Horse Country Homes
Source: Canopy MLS as distributed by MLS GRID,MLS#: 4251022
Facts & features
Interior
Bedrooms & bathrooms
- Bedrooms: 2
- Bathrooms: 2
- Full bathrooms: 1
- 1/2 bathrooms: 1
Primary bedroom
- Features: Ceiling Fan(s), Walk-In Closet(s)
- Level: Upper
- Area: 255.15 Square Feet
- Dimensions: 15' 1" X 16' 11"
Bedroom s
- Level: Upper
- Area: 98.41 Square Feet
- Dimensions: 12' 10" X 7' 8"
Bathroom full
- Level: Upper
- Area: 140.1 Square Feet
- Dimensions: 10' 11" X 12' 10"
Bathroom half
- Level: Main
- Area: 44.94 Square Feet
- Dimensions: 6' 7" X 6' 10"
Kitchen
- Features: Kitchen Island, Open Floorplan
- Level: Upper
- Area: 126.81 Square Feet
- Dimensions: 12' 7" X 10' 1"
Laundry
- Level: Main
- Area: 125.21 Square Feet
- Dimensions: 13' 5" X 9' 4"
Living room
- Features: Cathedral Ceiling(s), Ceiling Fan(s), Open Floorplan
- Level: Upper
- Area: 489.5 Square Feet
- Dimensions: 22' 0" X 22' 3"
Loft
- Level: Third
- Area: 684.29 Square Feet
- Dimensions: 33' 3" X 20' 7"
Heating
- Heat Pump
Cooling
- Heat Pump
Appliances
- Included: Dishwasher, Disposal, Double Oven, Dryer, Electric Water Heater, Filtration System, Refrigerator, Washer, Washer/Dryer
- Laundry: Inside, Main Level
Features
- Kitchen Island, Open Floorplan, Walk-In Closet(s)
- Flooring: Carpet, Vinyl
- Windows: Insulated Windows
- Has basement: No
Interior area
- Total structure area: 1,693
- Total interior livable area: 2,160 sqft
- Finished area above ground: 2,160
- Finished area below ground: 0
Property
Parking
- Parking features: Driveway, Parking Space(s)
- Has uncovered spaces: Yes
Features
- Levels: One and One Half
- Stories: 1
- Exterior features: Livestock Run In
- Fencing: Fenced,Full,Wood
- Has view: Yes
- View description: Long Range
Lot
- Size: 20.01 Acres
- Features: Cleared, Level, Open Lot, Pasture, Rolling Slope, Wooded
Details
- Additional structures: Barn(s)
- Parcel number: P99142
- Zoning: AR5
- Special conditions: Standard
- Horse amenities: Barn, Boarding Facilities, Equestrian Facilities, Hay Storage, Paddocks, Pasture, Riding Trail, Stable(s), Tack Room, Wash Rack
Construction
Type & style
- Home type: SingleFamily
- Architectural style: Barndominium,Farmhouse,Traditional,Other
- Property subtype: Single Family Residence
Materials
- Stucco, Hardboard Siding
- Foundation: Slab
- Roof: Shingle,Metal
Condition
- New construction: No
- Year built: 2003
Utilities & green energy
- Sewer: Septic Installed
- Water: Well
- Utilities for property: Fiber Optics, Wired Internet Available
Community & neighborhood
Location
- Region: Columbus
- Subdivision: none
Other
Other facts
- Listing terms: Conventional
- Road surface type: Asphalt, Paved
Price history
| Date | Event | Price |
|---|---|---|
| 8/15/2025 | Sold | $985,000$456/sqft |
Source: | ||
| 6/3/2025 | Pending sale | $985,000$456/sqft |
Source: | ||
| 5/8/2025 | Price change | $985,000-17.6%$456/sqft |
Source: | ||
| 4/24/2025 | Listed for sale | $1,195,000+81.1%$553/sqft |
Source: | ||
| 6/1/2022 | Sold | $660,000+0.8%$306/sqft |
Source: | ||
Public tax history
| Year | Property taxes | Tax assessment |
|---|---|---|
| 2025 | $4,110 -3.8% | $766,838 +17.3% |
| 2024 | $4,273 +1.6% | $653,737 |
| 2023 | $4,207 +3.2% | $653,737 |
Find assessor info on the county website
Neighborhood: 28722
Nearby schools
GreatSchools rating
- 5/10Tryon Elementary SchoolGrades: PK-5Distance: 8.6 mi
- 4/10Polk County Middle SchoolGrades: 6-8Distance: 8 mi
- 4/10Polk County High SchoolGrades: 9-12Distance: 6.9 mi
Schools provided by the listing agent
- Elementary: Polk Central
- Middle: Polk
- High: Polk
Source: Canopy MLS as distributed by MLS GRID. This data may not be complete. We recommend contacting the local school district to confirm school assignments for this home.
Get pre-qualified for a loan
At Zillow Home Loans, we can pre-qualify you in as little as 5 minutes with no impact to your credit score.An equal housing lender. NMLS #10287.
