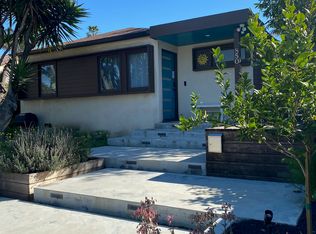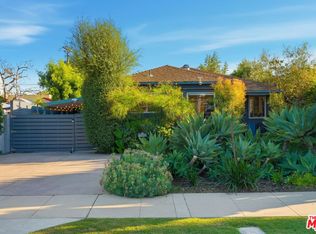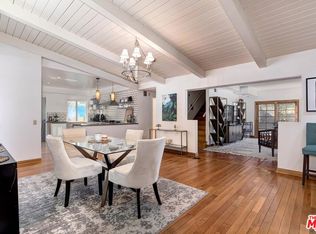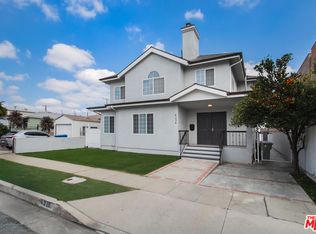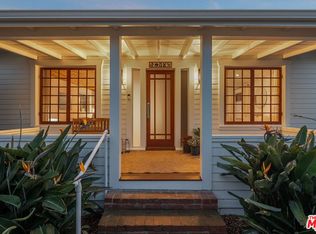Set on a rare double lot, this character-filled property blends vintage charm with thoughtful modern updates. The home features 3,219 SF of living space on a 7,261 SF lot with 5 bedrooms and 3 bathrooms, including a guest unit with its own laundry setup. Inside, the house is cleverly divided, with a second kitchen, full bedroom, and bathroom tucked away from the primary living area. This well-crafted layout is ideal for multi-generational living, a rental opportunity, or a separate workspace. The main living area is warm and welcoming, anchored by a cozy fireplace and exposed wood beam. Sunlight pours through oversized windows, illuminating the stainless steel appliances and generous counter space in the kitchen. Upstairs, the primary suite is a peaceful escape with a double vanity, soaking tub, separate shower, and striking iridescent tile. The other bedrooms are bright and well-proportioned, with high ceilings and ample space to adapt to various needs. The backyard is private and intentionally landscaped, surrounded by mature trees and vibrant plantings, creating a tranquil setting for gathering or quiet relaxation. With its rare lot size, flexible layout, and detached guest unit, the property offers space, privacy, and the potential for future expansion or redevelopment in a prime location. Situated in the heart of Venice, this home is just moments from its iconic shops, cafes, and coastal lifestyle.
For sale
Price cut: $200K (11/11)
$1,995,000
855 Sunset Ave, Venice, CA 90291
5beds
3,219sqft
Est.:
Residential, Single Family Residence
Built in 1946
7,252.74 Square Feet Lot
$1,998,000 Zestimate®
$620/sqft
$-- HOA
What's special
- 29 days |
- 2,293 |
- 176 |
Zillow last checked: 8 hours ago
Listing updated: November 11, 2025 at 01:41am
Listed by:
Ryan Jancula DRE # 01904981 310-740-9719,
Compass 310-437-7500,
Alden Cusick DRE # 02040018 310-502-0952,
Compass
Source: CLAW,MLS#: 25617667
Tour with a local agent
Facts & features
Interior
Bedrooms & bathrooms
- Bedrooms: 5
- Bathrooms: 3
- Full bathrooms: 3
Rooms
- Room types: Converted Garage, Guest House
Heating
- Central
Cooling
- Central Air
Appliances
- Included: Freezer, Dryer, Washer, Refrigerator, Range/Oven
- Laundry: Laundry Room
Features
- Built-Ins
- Flooring: Hardwood
- Has fireplace: Yes
- Fireplace features: Living Room
Interior area
- Total structure area: 3,219
- Total interior livable area: 3,219 sqft
Property
Parking
- Total spaces: 2
- Parking features: Converted Garage
- Has garage: Yes
Features
- Levels: Two
- Stories: 1
- Pool features: None
- Spa features: None
- Fencing: Fenced,Fenced Yard
- Has view: Yes
- View description: None
Lot
- Size: 7,252.74 Square Feet
- Dimensions: 126 x 60
- Features: 2-4 Lots, Back Yard, Landscaped
Details
- Additional structures: Guest House
- Parcel number: 4243018030
- Zoning: LAR1
- Special conditions: Standard
Construction
Type & style
- Home type: SingleFamily
- Architectural style: Mid-Century
- Property subtype: Residential, Single Family Residence
Condition
- Year built: 1946
Community & HOA
HOA
- Has HOA: No
Location
- Region: Venice
Financial & listing details
- Price per square foot: $620/sqft
- Tax assessed value: $2,723,400
- Annual tax amount: $32,834
- Date on market: 11/11/2025
Estimated market value
$1,998,000
$1.90M - $2.10M
$7,797/mo
Price history
Price history
| Date | Event | Price |
|---|---|---|
| 11/11/2025 | Price change | $1,995,000-9.1%$620/sqft |
Source: | ||
| 10/23/2025 | Listed for sale | $2,195,000-4.4%$682/sqft |
Source: | ||
| 10/22/2025 | Listing removed | $2,295,000$713/sqft |
Source: | ||
| 9/9/2025 | Price change | $2,295,000-4.2%$713/sqft |
Source: | ||
| 7/17/2025 | Listed for sale | $2,395,000+40.9%$744/sqft |
Source: | ||
Public tax history
Public tax history
| Year | Property taxes | Tax assessment |
|---|---|---|
| 2025 | $32,834 +1.1% | $2,723,400 +2% |
| 2024 | $32,469 +40% | $2,670,000 +40.8% |
| 2023 | $23,186 +4.9% | $1,896,376 +2% |
Find assessor info on the county website
BuyAbility℠ payment
Est. payment
$12,460/mo
Principal & interest
$9834
Property taxes
$1928
Home insurance
$698
Climate risks
Neighborhood: Venice
Nearby schools
GreatSchools rating
- 8/10Walgrove Avenue Elementary SchoolGrades: K-5Distance: 0.8 mi
- 7/10Mark Twain Middle School and World Languages MagnetGrades: 6-8Distance: 1.2 mi
- 8/10Venice Senior High SchoolGrades: 9-12Distance: 1.2 mi
- Loading
- Loading
