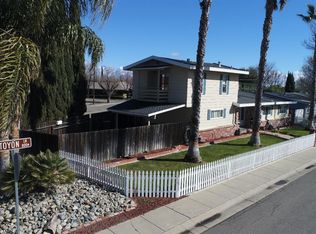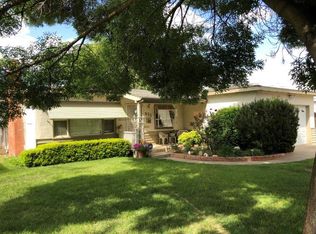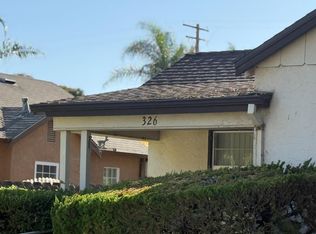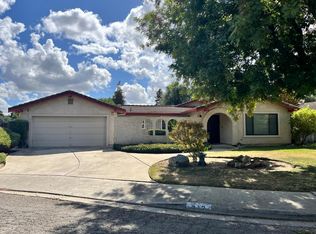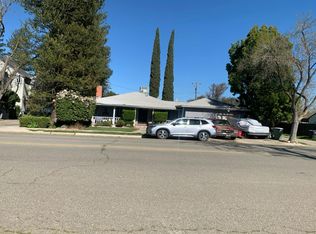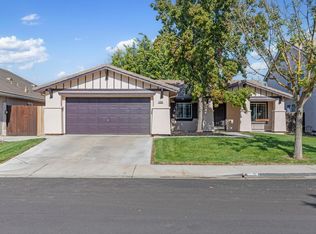Welcome to your dream home! This 4-bedroom, 2-bathroom gem is nestled on a beautiful, wide tree-lined street in a well-established Patterson neighborhood, offering both timeless charm and modern comforts. Built in 1955, this home hardwood floors throughout the bedrooms and living room, adding warmth and character, while the spacious eat-in kitchen features tile flooring - perfect for family meals and gatherings. The cozy living room with a fireplace is ideal for relaxing evenings, and the convenient indoor laundry area located just off the kitchen ensures maximum practicality. You'll also enjoy the convenience of paved alley access, a one-car garage, and additional off-street parking. This home is situated in a tight-knit neighborhood where some of the original homeowners still reside, fostering a strong sense of community. And the best part? There's no Mello-Roos tax, and the property is not in a flood zone. With a high walkability score of 80/100, just moments away from parks, schools, and shopping, all within the highly rated Patterson Joint Unified School District. Whether you're lounging in the spacious backyard or enjoying a stroll.
Active
Price cut: $5K (10/28)
$425,000
855 Toyon Ln, Patterson, CA 95363
3beds
1,448sqft
Est.:
Single Family Residence
Built in 1955
6,098.4 Square Feet Lot
$422,400 Zestimate®
$294/sqft
$-- HOA
What's special
Spacious backyardTile flooringSpacious eat-in kitchenWide tree-lined streetHardwood floorsConvenient indoor laundry area
- 57 days |
- 533 |
- 5 |
Likely to sell faster than
Zillow last checked: 8 hours ago
Listing updated: October 28, 2025 at 12:45pm
Listed by:
Kanwarbir Chima DRE #02026413 209-505-9891,
Mountain Valley Properties
Source: MetroList Services of CA,MLS#: 225132913Originating MLS: MetroList Services, Inc.
Tour with a local agent
Facts & features
Interior
Bedrooms & bathrooms
- Bedrooms: 3
- Bathrooms: 2
- Full bathrooms: 2
Dining room
- Features: Space in Kitchen
Kitchen
- Features: Tile Counters
Heating
- Central
Cooling
- Central Air
Appliances
- Laundry: In Kitchen
Features
- Flooring: Wood
- Number of fireplaces: 1
- Fireplace features: Brick
Interior area
- Total interior livable area: 1,448 sqft
Property
Parking
- Total spaces: 2
- Parking features: Detached
- Garage spaces: 2
Features
- Stories: 1
Lot
- Size: 6,098.4 Square Feet
- Features: Shape Regular
Details
- Parcel number: 131025006000
- Zoning description: Single Family Residential
- Special conditions: Standard
Construction
Type & style
- Home type: SingleFamily
- Property subtype: Single Family Residence
Materials
- Stucco, Wood
- Foundation: Slab
- Roof: Composition
Condition
- Year built: 1955
Utilities & green energy
- Sewer: Public Sewer
- Water: Public
- Utilities for property: Public
Community & HOA
Location
- Region: Patterson
Financial & listing details
- Price per square foot: $294/sqft
- Tax assessed value: $359,040
- Annual tax amount: $4,155
- Price range: $425K - $425K
- Date on market: 10/14/2025
Estimated market value
$422,400
$401,000 - $444,000
$2,142/mo
Price history
Price history
| Date | Event | Price |
|---|---|---|
| 10/28/2025 | Price change | $425,000-1.2%$294/sqft |
Source: MetroList Services of CA #225132913 Report a problem | ||
| 10/14/2025 | Listed for sale | $430,000-4.4%$297/sqft |
Source: MetroList Services of CA #225132913 Report a problem | ||
| 9/25/2025 | Listing removed | $450,000$311/sqft |
Source: MetroList Services of CA #224106571 Report a problem | ||
| 8/5/2025 | Price change | $450,000-4.3%$311/sqft |
Source: MetroList Services of CA #224106571 Report a problem | ||
| 9/24/2024 | Listed for sale | $470,000+33.5%$325/sqft |
Source: MetroList Services of CA #224106571 Report a problem | ||
Public tax history
Public tax history
| Year | Property taxes | Tax assessment |
|---|---|---|
| 2025 | $4,155 +40.3% | $359,040 +43.1% |
| 2024 | $2,962 +2.3% | $250,848 +2% |
| 2023 | $2,895 +5.5% | $245,930 +2% |
Find assessor info on the county website
BuyAbility℠ payment
Est. payment
$2,583/mo
Principal & interest
$2041
Property taxes
$393
Home insurance
$149
Climate risks
Neighborhood: 95363
Nearby schools
GreatSchools rating
- 4/10Las Palmas Elementary SchoolGrades: K-6Distance: 0.2 mi
- 5/10Creekside Middle SchoolGrades: 7-8Distance: 0.9 mi
- 5/10Patterson High SchoolGrades: 9-12Distance: 0.4 mi
- Loading
- Loading
