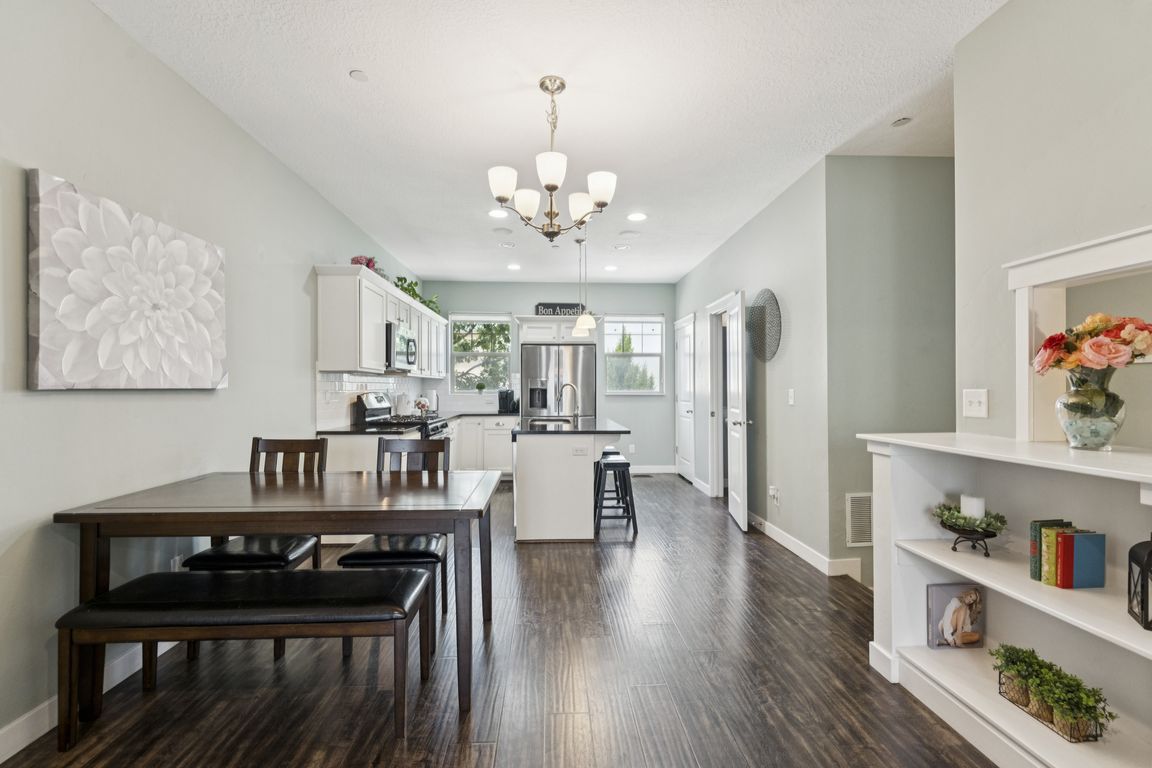
For salePrice cut: $4K (8/16)
$434,999
2beds
1,225sqft
855 W Capraia Ct, Midvale, UT 84047
2beds
1,225sqft
Townhouse
Built in 2014
871.20 Sqft
2 Garage spaces
$355 price/sqft
$130 monthly HOA fee
What's special
Tasteful tile finishesEpoxy flooringWalk-in pantryUpgraded kitchenHigh-end cabinetryGranite countertopsVaulted primary suite
Step into style at 855 W Capraia Ct-where contemporary design meets smart functionality in this beautifully upgraded townhome. From the moment you walk in, you're greeted by rich hardwood floors and a stunning exposed brick accent wall that sets the tone for a chic, urban loft vibe. Soaring open ceilings and ...
- 71 days |
- 315 |
- 15 |
Source: UtahRealEstate.com,MLS#: 2100849
Travel times
Kitchen
Family Room
Primary Bedroom
Zillow last checked: 7 hours ago
Listing updated: September 18, 2025 at 11:59am
Listed by:
Parker Williams 801-787-1056,
Real Broker, LLC
Source: UtahRealEstate.com,MLS#: 2100849
Facts & features
Interior
Bedrooms & bathrooms
- Bedrooms: 2
- Bathrooms: 3
- Full bathrooms: 2
- 1/2 bathrooms: 1
- Partial bathrooms: 1
Rooms
- Room types: Master Bathroom, Updated Kitchen
Primary bedroom
- Level: Third
Heating
- Forced Air, Central
Cooling
- Central Air, Ceiling Fan(s)
Appliances
- Included: Dryer, Microwave, Refrigerator, Washer, Disposal, Gas Range, Free-Standing Range
- Laundry: Electric Dryer Hookup
Features
- Vaulted Ceiling(s), Granite Counters
- Flooring: Carpet, Hardwood, Tile
- Windows: Blinds, Window Coverings, Double Pane Windows
- Basement: None
- Has fireplace: No
Interior area
- Total structure area: 1,225
- Total interior livable area: 1,225 sqft
- Finished area above ground: 1,225
Video & virtual tour
Property
Parking
- Total spaces: 4
- Parking features: Garage
- Garage spaces: 2
- Uncovered spaces: 2
Features
- Stories: 3
- Exterior features: Lighting
- Has view: Yes
- View description: Mountain(s)
Lot
- Size: 871.2 Square Feet
- Features: Curb & Gutter, Sprinkler: Auto-Full
- Topography: Terrain
- Residential vegetation: Landscaping: Full
Details
- Parcel number: 2126476109
- Zoning: 5801
- Zoning description: Single-Family
Construction
Type & style
- Home type: Townhouse
- Property subtype: Townhouse
Materials
- Brick, Stucco
- Roof: Asphalt
Condition
- Blt./Standing
- New construction: No
- Year built: 2014
- Major remodel year: 2017
Utilities & green energy
- Sewer: Public Sewer, Sewer: Public
- Water: Culinary
- Utilities for property: Natural Gas Connected, Electricity Connected, Sewer Connected, Water Connected
Community & HOA
Community
- Features: Sidewalks
- Subdivision: Highland
HOA
- Has HOA: Yes
- Amenities included: Insurance, Picnic Area, Playground, Snow Removal
- Services included: Insurance
- HOA fee: $130 monthly
- HOA name: Jennifer Luce
- HOA phone: 801-766-9998
Location
- Region: Midvale
Financial & listing details
- Price per square foot: $355/sqft
- Tax assessed value: $406,800
- Annual tax amount: $2,385
- Date on market: 6/23/2025
- Listing terms: Cash,Conventional,FHA,VA Loan
- Inclusions: Ceiling Fan, Dryer, Microwave, Refrigerator, Washer, Window Coverings
- Acres allowed for irrigation: 0
- Electric utility on property: Yes
- Road surface type: Paved