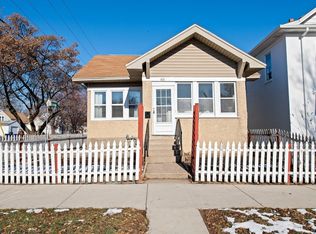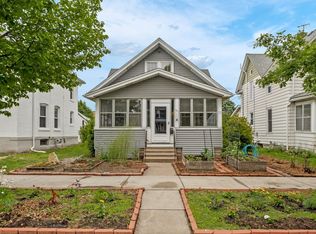Closed
$350,000
855 Watson Ave, Saint Paul, MN 55102
4beds
2,968sqft
Single Family Residence
Built in 1905
4,791.6 Square Feet Lot
$365,100 Zestimate®
$118/sqft
$3,952 Estimated rent
Home value
$365,100
$343,000 - $391,000
$3,952/mo
Zestimate® history
Loading...
Owner options
Explore your selling options
What's special
Charming, Newly updated Two Story in St. Paul's West 7th neighborhood, Built in 1905. Conveniently located near major highways, restaurants, downtown St. Paul, shopping and schools. Spacious house with nice sized bedrooms with ceiling fans. There is one bedroom and bathroom on the main floor and three bedrooms and two 3/4 bathrooms upstairs. Updates include new flooring, new cabinets, new countertop, new appliances, fresh paint, newly updated bathrooms, new electrical and plumbing, and much more. Come and check out this house in a nice and quiet neighborhood. It is move in ready and a MUST SEE!
Zillow last checked: 8 hours ago
Listing updated: May 06, 2025 at 12:28am
Listed by:
Rico Phillips 218-940-6385,
Keller Williams Integrity Realty
Bought with:
Dalila Ferguson
Keller Williams Select Realty
Source: NorthstarMLS as distributed by MLS GRID,MLS#: 6402356
Facts & features
Interior
Bedrooms & bathrooms
- Bedrooms: 4
- Bathrooms: 3
- Full bathrooms: 1
- 3/4 bathrooms: 2
Bedroom 1
- Level: Main
- Area: 110 Square Feet
- Dimensions: 11x10
Bedroom 2
- Level: Upper
- Area: 121 Square Feet
- Dimensions: 11x11
Bedroom 3
- Level: Upper
- Area: 242 Square Feet
- Dimensions: 22x11
Bedroom 4
- Level: Upper
- Area: 80 Square Feet
- Dimensions: 10x8
Bathroom
- Level: Main
- Area: 54 Square Feet
- Dimensions: 9x6
Bathroom
- Level: Upper
- Area: 70 Square Feet
- Dimensions: 10x7
Bathroom
- Level: Upper
- Area: 70 Square Feet
- Dimensions: 10x7
Dining room
- Level: Main
- Area: 99 Square Feet
- Dimensions: 9x11
Kitchen
- Level: Main
- Area: 224 Square Feet
- Dimensions: 16x14
Living room
- Level: Main
- Area: 240 Square Feet
- Dimensions: 15x16
Mud room
- Level: Main
- Area: 91 Square Feet
- Dimensions: 13x7
Heating
- Boiler
Cooling
- Window Unit(s)
Appliances
- Included: Dishwasher, Dryer, Range, Refrigerator, Washer
Features
- Basement: Block,Partial
Interior area
- Total structure area: 2,968
- Total interior livable area: 2,968 sqft
- Finished area above ground: 2,100
- Finished area below ground: 0
Property
Parking
- Total spaces: 2
- Parking features: Detached
- Garage spaces: 2
Accessibility
- Accessibility features: None
Features
- Levels: Two
- Stories: 2
- Pool features: None
- Fencing: Chain Link
Lot
- Size: 4,791 sqft
- Dimensions: 40 x 120
Details
- Foundation area: 1050
- Parcel number: 112823420140
- Zoning description: Residential-Multi-Family,Residential-Single Family
Construction
Type & style
- Home type: SingleFamily
- Property subtype: Single Family Residence
Materials
- Brick/Stone
- Roof: Age 8 Years or Less
Condition
- Age of Property: 120
- New construction: No
- Year built: 1905
Utilities & green energy
- Electric: Circuit Breakers
- Gas: Natural Gas
- Sewer: City Sewer/Connected
- Water: City Water/Connected
Community & neighborhood
Location
- Region: Saint Paul
- Subdivision: Clarkes Add
HOA & financial
HOA
- Has HOA: No
- Amenities included: None
Price history
| Date | Event | Price |
|---|---|---|
| 9/1/2023 | Sold | $350,000-6.7%$118/sqft |
Source: | ||
| 8/1/2023 | Pending sale | $375,000$126/sqft |
Source: | ||
| 7/18/2023 | Listed for sale | $375,000$126/sqft |
Source: | ||
| 7/14/2023 | Listing removed | -- |
Source: | ||
| 6/21/2023 | Price change | $375,000-3.8%$126/sqft |
Source: | ||
Public tax history
| Year | Property taxes | Tax assessment |
|---|---|---|
| 2024 | $3,914 -7.7% | $343,000 +31.4% |
| 2023 | $4,240 +13.4% | $261,100 -2.3% |
| 2022 | $3,738 +15.3% | $267,300 +12.8% |
Find assessor info on the county website
Neighborhood: West 7th
Nearby schools
GreatSchools rating
- 3/10Expo for Excellence Elementary SchoolGrades: PK-5Distance: 1.3 mi
- 3/10Highland Middle SchoolGrades: 6-8Distance: 1.8 mi
- 8/10Highland Park Senior High SchoolGrades: 9-12Distance: 1.9 mi
Get a cash offer in 3 minutes
Find out how much your home could sell for in as little as 3 minutes with a no-obligation cash offer.
Estimated market value
$365,100
Get a cash offer in 3 minutes
Find out how much your home could sell for in as little as 3 minutes with a no-obligation cash offer.
Estimated market value
$365,100

