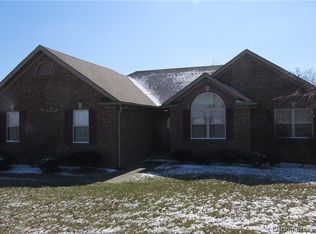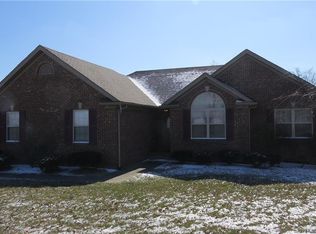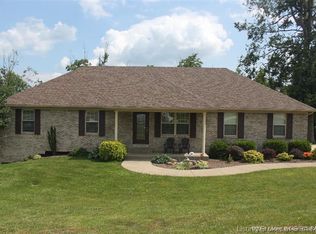Sold for $365,000
$365,000
8550 Corydon Ridge Road, Lanesville, IN 47136
4beds
2,093sqft
Single Family Residence
Built in 2004
0.83 Acres Lot
$383,900 Zestimate®
$174/sqft
$2,105 Estimated rent
Home value
$383,900
$315,000 - $468,000
$2,105/mo
Zestimate® history
Loading...
Owner options
Explore your selling options
What's special
Spacious & Stylish Home on Nearly an Acre!
Welcome to this beautifully updated 4-bedroom, 3-bath home set on a generous 0.83-acre lot in a peaceful neighborhood. Featuring a thoughtfully designed layout with vaulted ceilings and abundant natural light, this home offers both comfort and functionality.
Enjoy modern touches throughout, including new flooring, fresh contemporary paint, and fully renovated bathrooms. The kitchen and living spaces flow seamlessly, opening to a large walkout basement and a sizable deck—ideal for relaxing or entertaining.
Recent upgrades provide peace of mind, with a new roof and gutters installed in 2023. The fully fenced backyard offers privacy and space to spread out, perfect for outdoor enjoyment.
Nestled on a quiet street, this move-in ready home blends quality updates with a serene setting. Don't miss the chance to make it yours!
Zillow last checked: 8 hours ago
Listing updated: July 03, 2025 at 11:15am
Listed by:
Miguel Hottois,
Lopp Real Estate Brokers,
Todd Paxton,
Lopp Real Estate Brokers
Bought with:
Julie Knotts, RB14043820
Coldwell Banker McMahan
Source: SIRA,MLS#: 202508167 Originating MLS: Southern Indiana REALTORS Association
Originating MLS: Southern Indiana REALTORS Association
Facts & features
Interior
Bedrooms & bathrooms
- Bedrooms: 4
- Bathrooms: 3
- Full bathrooms: 3
Primary bedroom
- Description: Flooring: Luxury Vinyl Plank
- Level: First
- Dimensions: 13 x 14
Bedroom
- Description: Flooring: Luxury Vinyl Plank
- Level: First
- Dimensions: 11 x 11
Bedroom
- Description: Flooring: Luxury Vinyl Plank
- Level: First
- Dimensions: 10 x 10
Bedroom
- Description: Flooring: Carpet
- Level: Second
- Dimensions: 14 x 16
Family room
- Description: Flooring: Carpet
- Level: Second
- Dimensions: 14 x 22
Other
- Description: Flooring: Tile
- Level: First
- Dimensions: 6 x 9
Other
- Description: Flooring: Tile
- Level: First
- Dimensions: 5 x 9
Other
- Description: Flooring: Tile
- Level: Second
- Dimensions: 7 x 8
Kitchen
- Description: Flooring: Tile
- Level: First
- Dimensions: 14 x 17
Living room
- Description: Flooring: Luxury Vinyl Plank
- Level: First
- Dimensions: 14 x 16
Other
- Description: Laundry Room,Flooring: Tile
- Level: First
- Dimensions: 6 x 12
Heating
- Forced Air, Heat Pump
Cooling
- Central Air
Appliances
- Included: Dishwasher, Microwave, Oven, Range, Refrigerator
- Laundry: Main Level, Laundry Room
Features
- Ceiling Fan(s), Eat-in Kitchen, Bath in Primary Bedroom, Main Level Primary, Pantry
- Basement: Walk-Out Access
- Has fireplace: No
Interior area
- Total structure area: 2,093
- Total interior livable area: 2,093 sqft
- Finished area above ground: 1,256
- Finished area below ground: 837
Property
Parking
- Total spaces: 2
- Parking features: Attached, Garage
- Attached garage spaces: 2
- Details: Off Street
Features
- Levels: One
- Stories: 1
- Patio & porch: Covered, Deck, Porch
- Exterior features: Deck, Fence, Landscaping, Porch
- Fencing: Yard Fenced
Lot
- Size: 0.83 Acres
- Features: Corner Lot
Details
- Parcel number: 0020652063
- Zoning: Residential
- Zoning description: Residential
Construction
Type & style
- Home type: SingleFamily
- Architectural style: One Story
- Property subtype: Single Family Residence
Materials
- Brick, Frame, Vinyl Siding
- Foundation: Poured
Condition
- Resale
- New construction: No
- Year built: 2004
Utilities & green energy
- Sewer: Septic Tank
- Water: Connected, Public
Community & neighborhood
Location
- Region: Lanesville
Other
Other facts
- Listing terms: Cash,Conventional,FHA,VA Loan
- Road surface type: Paved
Price history
| Date | Event | Price |
|---|---|---|
| 7/3/2025 | Sold | $365,000$174/sqft |
Source: | ||
| 5/21/2025 | Listed for sale | $365,000$174/sqft |
Source: | ||
Public tax history
| Year | Property taxes | Tax assessment |
|---|---|---|
| 2024 | $2,091 +5% | $274,800 +0.1% |
| 2023 | $1,991 +5.4% | $274,400 +8.3% |
| 2022 | $1,888 +19.6% | $253,300 +6.3% |
Find assessor info on the county website
Neighborhood: 47136
Nearby schools
GreatSchools rating
- 9/10Georgetown Elementary SchoolGrades: PK-4Distance: 1.9 mi
- 7/10Highland Hills Middle SchoolGrades: 5-8Distance: 4.5 mi
- 10/10Floyd Central High SchoolGrades: 9-12Distance: 5 mi
Get pre-qualified for a loan
At Zillow Home Loans, we can pre-qualify you in as little as 5 minutes with no impact to your credit score.An equal housing lender. NMLS #10287.


