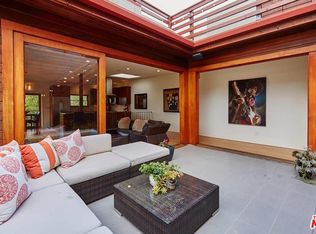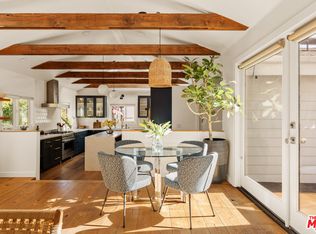Sold for $2,000,000
$2,000,000
8550 Ridpath Dr, Los Angeles, CA 90046
3beds
1,596sqft
Residential
Built in 1949
3,001.28 Square Feet Lot
$1,811,200 Zestimate®
$1,253/sqft
$7,212 Estimated rent
Home value
$1,811,200
$1.70M - $1.94M
$7,212/mo
Zestimate® history
Loading...
Owner options
Explore your selling options
What's special
Meticulously designed by Rebuilt this Laurel Canyon enclave offers tranquility amidst the bustling heart of Los Angeles. This contemporary treehouse is an oasis of calm, with an abundance of natural light and cozy elegance. The sleek exterior design includes casement windows, a metal roof, and wood siding that integrate organic materials into nature creating a meaningful and joyful ambiance. The heart of this home is an open concept kitchen, adjacent to the living room, complete with expansive picturesque Pinky's doors that fully open to unveil a large deck for outdoor dining and a private yard perched high above the street. The tiered yard sets the stage for entertaining with multiple areas including a private cedar hot tub and grass lined by hedges. Two bedrooms on the lower level, a comfortable seating area, and captivating skylights offer a harmonious blend of living and working spaces. The master retreat on the upper level showcases exquisite wood-beamed ceilings, a spacious master bathroom, and vibey retreat. An added bonus is the detached garage, which doubles as a versatile live/work area. This remarkable residence is mere seconds away from the Canyon Country Mart, nestled in a vibrant community that fulfills all your desires for life in "The Hills" and the rich history Laurel Canyon holds. Some photos have been digitally enhanced & edited.
Zillow last checked: 8 hours ago
Listing updated: March 28, 2024 at 06:38am
Listed by:
Alice Cannington DRE # 01957601 310-804-5229,
The Agency 424-835-7230,
Malyn Dahlin DRE # 02036877 310-773-1107,
The Agency
Bought with:
Farrah Brittany, DRE # 01933070
The Agency
Source: CLAW,MLS#: 24-358549
Facts & features
Interior
Bedrooms & bathrooms
- Bedrooms: 3
- Bathrooms: 2
- Full bathrooms: 2
Bathroom
- Features: Double Vanity(s)
Kitchen
- Features: Open to Family Room
Heating
- Central
Cooling
- Central Air
Appliances
- Included: Gas Cooking Appliances, Range, Disposal, Dishwasher, Washer, Dryer, Range/Oven, Refrigerator, Tankless Water Heater
- Laundry: In Unit, Laundry Closet Stacked, Laundry - Closet Stacked
Features
- Beamed Ceilings, Built-Ins, Dining Area
- Flooring: Engineered Hardwood, Ceramic Tile
- Doors: Sliding Doors
- Windows: Double Pane Windows, Skylight(s)
- Has fireplace: No
- Fireplace features: None
Interior area
- Total structure area: 1,596
- Total interior livable area: 1,596 sqft
Property
Parking
- Total spaces: 3
- Parking features: Garage Is Detached, Garage - 2 Car
- Garage spaces: 2
- Uncovered spaces: 1
Features
- Levels: Two
- Stories: 2
- Entry location: Main Level
- Patio & porch: Deck, Wood
- Pool features: None
- Has spa: Yes
- Spa features: Private, Above Ground, Hot Tub
- Has view: Yes
- View description: City, City Lights, Canyon
Lot
- Size: 3,001 sqft
- Dimensions: 30 x 100
- Features: Gutters, Back Yard, Cul-De-Sac
Details
- Additional structures: None
- Parcel number: 5567016023
- Zoning: LAR1
- Special conditions: Standard
Construction
Type & style
- Home type: SingleFamily
- Architectural style: Architectural
- Property subtype: Residential
Materials
- Wood Siding
- Roof: Metal
Condition
- Updated/Remodeled
- Year built: 1949
Utilities & green energy
- Sewer: In Street
- Water: Public
- Utilities for property: Utilities - Overhead
Community & neighborhood
Location
- Region: Los Angeles
Other
Other facts
- Road surface type: Asphalt
Price history
| Date | Event | Price |
|---|---|---|
| 3/1/2025 | Listing removed | $12,500$8/sqft |
Source: Zillow Rentals Report a problem | ||
| 2/8/2025 | Listed for rent | $12,500$8/sqft |
Source: Zillow Rentals Report a problem | ||
| 3/26/2024 | Sold | $2,000,000+8.2%$1,253/sqft |
Source: | ||
| 2/24/2024 | Contingent | $1,849,000$1,159/sqft |
Source: | ||
| 2/16/2024 | Listed for sale | $1,849,000+9.1%$1,159/sqft |
Source: | ||
Public tax history
| Year | Property taxes | Tax assessment |
|---|---|---|
| 2025 | $24,649 +20.6% | $2,040,000 +21.7% |
| 2024 | $20,440 +2% | $1,676,708 +2% |
| 2023 | $20,044 +4.8% | $1,643,832 +2% |
Find assessor info on the county website
Neighborhood: Hollywood Hills
Nearby schools
GreatSchools rating
- 8/10Wonderland Avenue Elementary SchoolGrades: K-5Distance: 0.6 mi
- 5/10Hubert Howe Bancroft Middle SchoolGrades: 6-8Distance: 2.6 mi
- 6/10Fairfax Senior High SchoolGrades: 9-12Distance: 1.9 mi
Get a cash offer in 3 minutes
Find out how much your home could sell for in as little as 3 minutes with a no-obligation cash offer.
Estimated market value
$1,811,200

